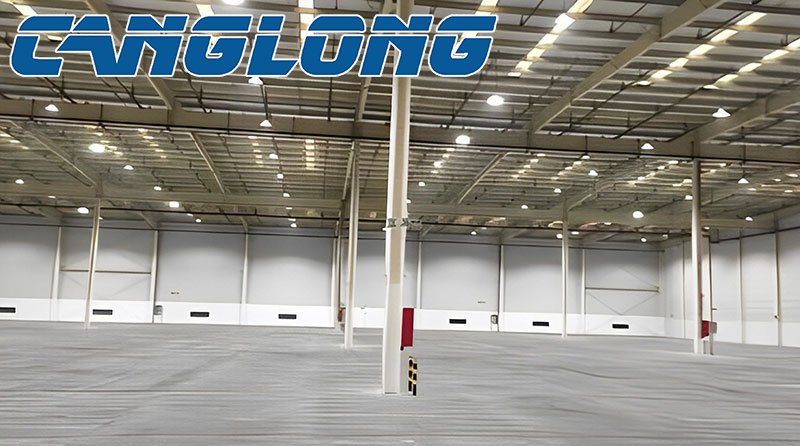How to design a long-span steel structure warehouse?
With the development of industry and economic growth, large warehouses have become an indispensable facility for many enterprises. In the design of large warehouses, long-span steel structure warehouses have become the first choice of designers due to their advantages of high strength, light weight, and durability. This article will discuss the design principles and key points of long-span steel structure warehouses.
Design Principles
1. Safety: Large-span steel structure warehouses must meet the safety requirements of relevant national regulations. During the design process, it is necessary to take into account the impact of natural disasters such as earthquakes, wind, and snow on the warehouse, and take corresponding protective measures to ensure the stability and safety of the warehouse.
2. Practicality: Large-span steel structure warehouses should meet the actual needs of enterprises, have sufficient storage space and aisle width, and be able to conveniently load, unload and transport goods.
3. Economy: The design of long-span steel structure warehouses should save material and labor costs as much as possible, while also considering its service life and maintenance costs.
4. Aesthetics: The appearance of the large-span steel structure warehouse should meet the image requirements of the enterprise and coordinate with the surrounding environment to create a good working and production atmosphere.

Design Points
1. Structural form: The structural form of long-span steel structure warehouse can be divided into two types: single-layer and multi-layer. The single-layer structure is suitable for storing large quantities of single items, such as automobiles, mechanical equipment, etc.; the multi-layer structure is suitable for storing multiple items, such as light industrial products, daily necessities, etc.
2. Structure type: The structure type of long-span steel structure warehouse can be divided into two types: truss type and space frame type. The truss structure has the advantages of light weight and good seismic performance, and is suitable for long-span warehouses; the space frame structure has the advantages of good rigidity and high space utilization, and is suitable for small-span warehouses.
3. Roofing materials: The roofing materials of large-span steel structure warehouses can be made of color steel plates, sandwich panels, glass fiber reinforced plastics and other materials. Color steel plate has the advantages of waterproof, heat insulation, and corrosion resistance, and can be used in large-span warehouses; sandwich panels have thermal insulation, sound insulation, and fire resistance, and are suitable for smaller-span warehouses; FRP has light weight, corrosion resistance, etc. Advantages, suitable for warehouses in special environments.
4. Foundation treatment: The foundation treatment of the long-span steel structure warehouse should be selected according to the nature of the soil and geological conditions. Reinforced concrete piles, cast-in-situ piles, foundation reinforcement and other methods can be used to ensure the stability and safety of the warehouse.
5. Fire prevention measures: Fire prevention measures for large-span steel structure warehouses should be designed in accordance with relevant national regulations, and fire-resistant coatings, fire-resistant boards and other materials can be used for fire-proof treatment to ensure the safety of the warehouse.
To sum up, the design of long-span steel structure warehouse need to take into account safety, practicality, economy, aesthetics and other aspects, and at the same time, it must be selected and processed according to different needs and environments. Only by meeting these requirements can we provide enterprises with an efficient, stable and safe storage space.
Latest News
-
Advantages of metal surface insulated sandwich panels for steel plants
-
How to achieve 95% material recyclability in steel structure buildings?
-
How can steel truss and H-beam reshape the internal space limit of warehouses?
-
Explore how the 300ft×180ft steel structure warehouse in Guyana was built?





