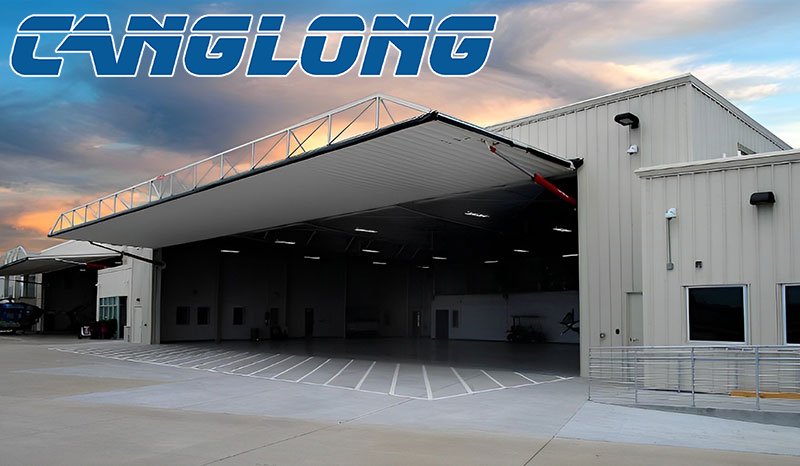Size design of prefabricated aircraft hangar
With the development of the aviation industry, the number of aircraft continues to increase, and it is necessary to find a place suitable for storing and maintaining aircraft. Prefabricated aircraft hangar is ideal in the aviation industry due to their flexibility, durability and ease of construction. This article will examine the size design of prefabricated aircraft hangars.
First, the size design of the prefabricated aircraft hangar needs to consider the type and quantity of aircraft. Different types of aircraft have different wingspans, lengths and heights, so the size of the hangar needs to be determined according to the actual situation. In addition, it is also necessary to consider future expansion needs and reserve a certain amount of space to accommodate more aircraft.
Second, the width of a prefab aircraft hangar is also an important design factor. Wide enough to accommodate larger aircraft and provide enough room for maintenance personnel to operate. Generally speaking, the width of the prefabricated hangar should be greater than the wingspan of the aircraft to ensure that the aircraft can enter and leave the hangar safely.
Third, the height of the prefabricated aircraft hangars also needs to be reasonably designed. The height of the aircraft determines the height of the hangar to a certain extent. If the height is too low, the aircraft cannot enter or park in the hangar, while if the height is too high, space will be wasted and construction costs will be increased. Therefore, it is necessary to determine the optimum height of the prefab aircraft hangar according to the height of the aircraft.

Fourth, the length of the prefabricated aircraft hangar also needs to be considered. The length is long enough to accommodate multiple aircraft and provide enough room for maintenance personnel to operate. The design of the length also needs to take into account the parking interval of the aircraft and the needs of the maintenance access. At the same time, possible expansion needs to be considered in order to be able to accommodate more aircraft in the future.
Fifth, in addition to the size of the aircraft, other factors need to be considered in the size design of the prefabricated hangar. For example, the floor load-bearing capacity of a prefabricated aircraft hangar needs to be strong enough to carry the weight of the aircraft. The structural design of buildings also needs to take into account the effects of natural disasters such as earthquakes and wind. In addition, the layout and installation of equipment such as ventilation systems, lighting systems and fire protection systems also need to be considered.
Sixth, the size design of the prefa aircraft hangar also needs to take into account the surrounding environmental factors. For example, the location and direction of the hangar should facilitate the entry and exit of aircraft without causing noise and pollution to the surrounding residents and environment. In addition, the convenience of transportation and supply chain needs to be considered to ensure the smooth operation of the hangar.
To sum up, the dimensional design of a prefabricated aircraft hangar needs to comprehensively consider multiple factors such as the type and quantity of aircraft, the size of the aircraft, and surrounding environmental factors. Reasonable size design can provide enough space for aircraft storage and maintenance, and leave room for future expansion needs. At the same time, it is also necessary to consider the influence of the structure, equipment and surrounding environment of the prefabricated hangar to ensure the safety and smooth operation of the hangar.





