Steel structure exhibition hall project in Austria
Project Name:Steel structure exhibition hall
Project location:Austria
Actual area of the project:2000㎡
In September 2020, the Austrian customer cooperated with Canglong group again to purchase a batch of steel structures, plates and accessories for the construction of the exhibition hall. The actual area of the project is 2000 m2. At first, the customer only provided the basic drawing, and then the technical team of Canglong group issued the plan, elevation, structural drawing, basic drawing and installation drawing in combination with the local situation, The whole set of drawings was sent to the customer. The customer was very satisfied and placed an order immediately. We delivered the goods to the customer on time in early October. Transport from factory to Austrian port.In August this year, the customer gave us feedback that the exhibition hall has been basically completed.
The main steel and secondary steel used in the project are assembled and connected through nuts and bolts. The wall panel adopts polyurethane wall panel, the window adopts aluminum alloy window, and the door adopts polyurethane flap door. The overall feeling is modern and fashionable.
Finally, the customer reported that during the installation process, the installation is simple, the quality is good, the cost is low, and the assembly time is saved. Compared with other types of structures, there are fewer raw materials, and the customer is very satisfied as a whole.
The following is the construction process of the project:
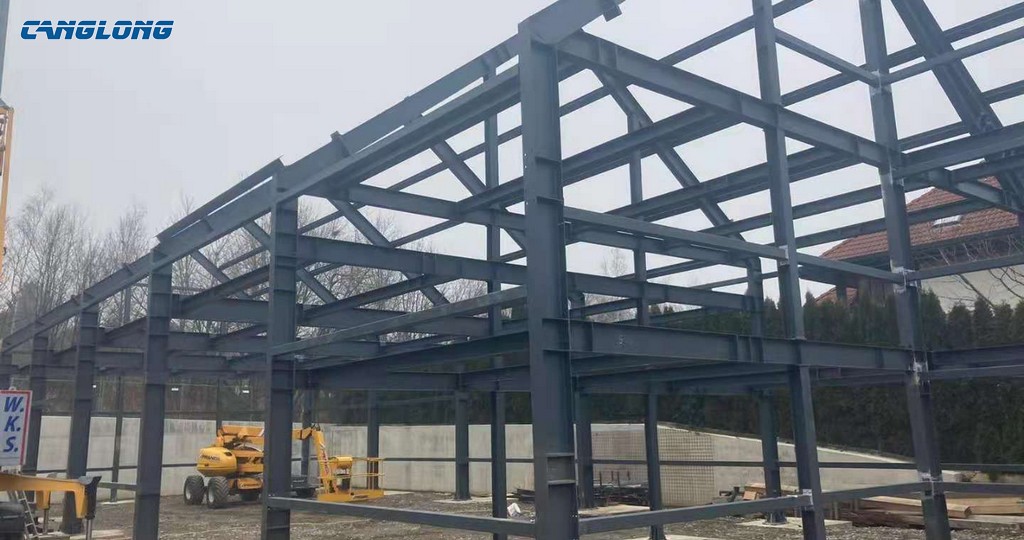
Construction and installation of steel structure workshop frame
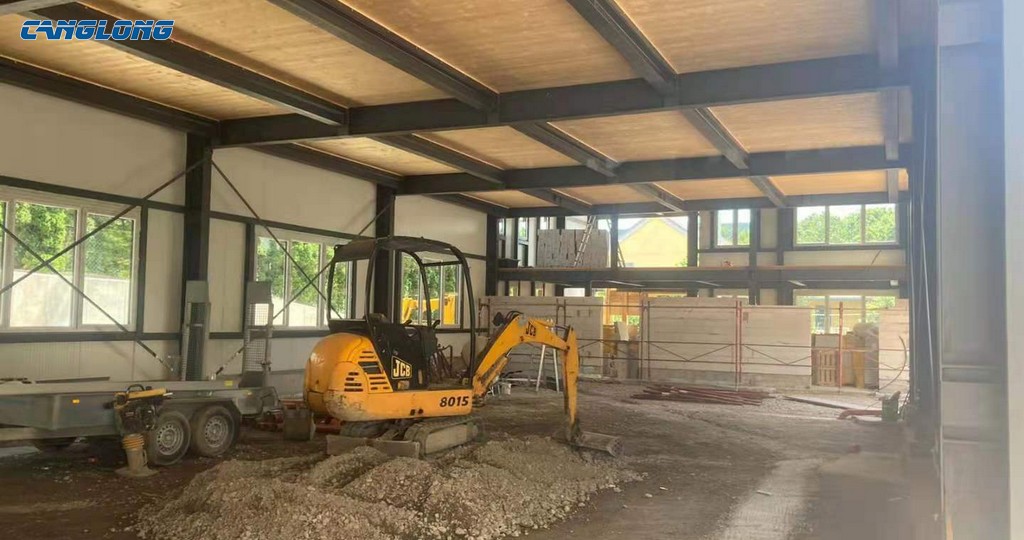
Interior of steel structure plant (I)
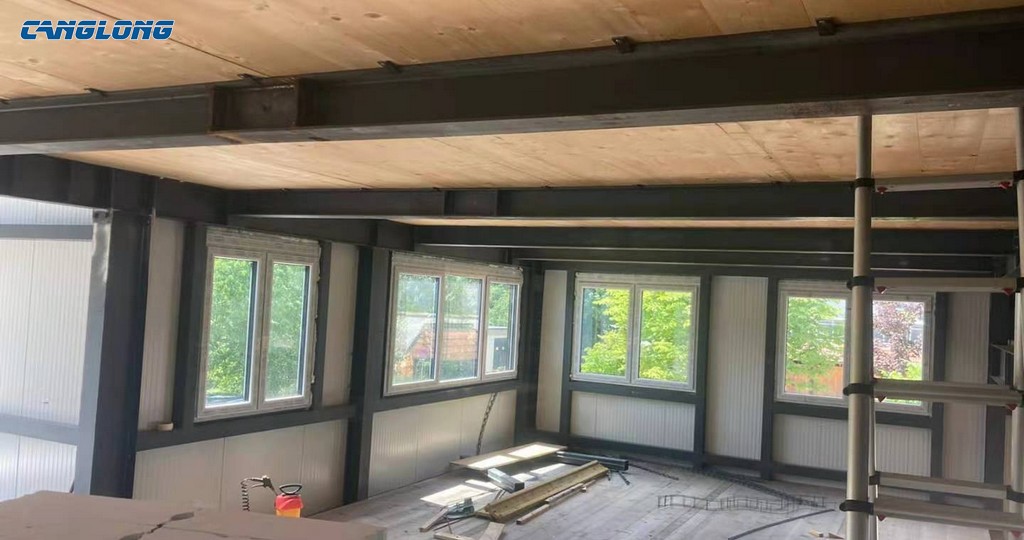
Interior of steel structure plant (II)
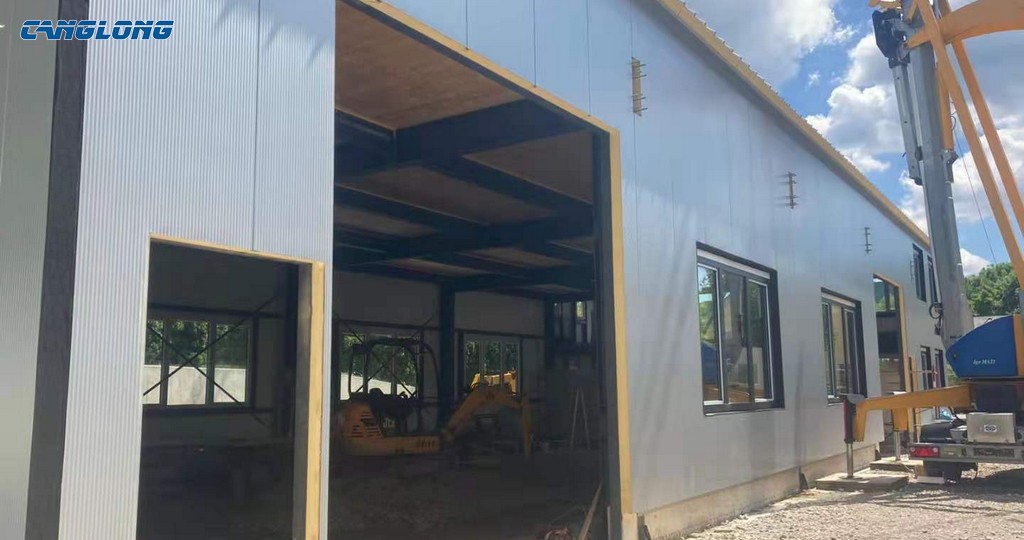
Doors and windows of steel structure
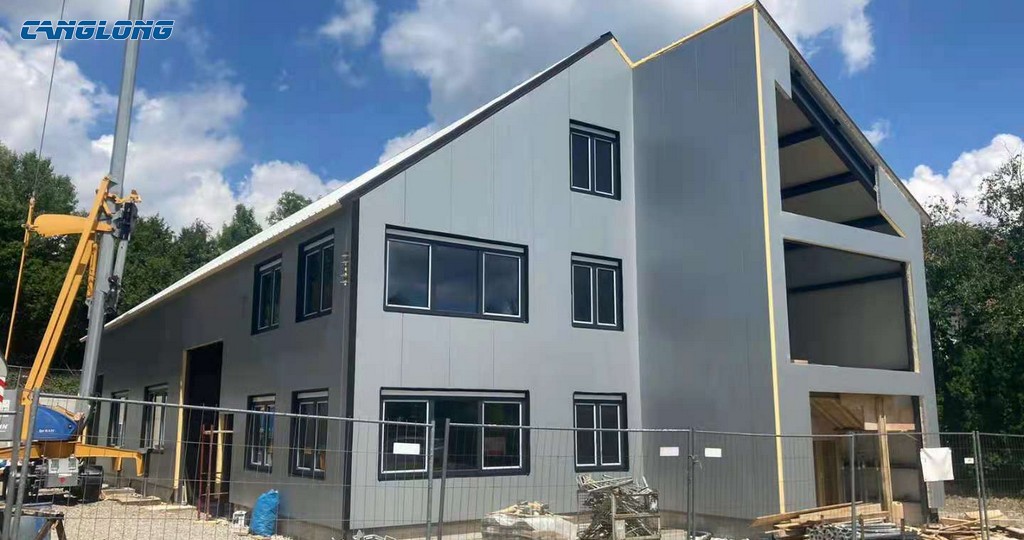
Panoramic view of steel structure plant
The above is the relevant introduction of "Canglong group steel structure engineering case - steel structure plant engineering". Canglong group steel structure design provides customers with the most reasonable design scheme. Canglong group always maintains the business philosophy of "customer demand is our direction of efforts, and customer satisfaction is our best encouragement". We professionally provide complete solutions, Including consulting, design, manufacturing, installation and construction. It is a leading steel structure construction company in China. We provide you with the best service and the best quotation!!!





