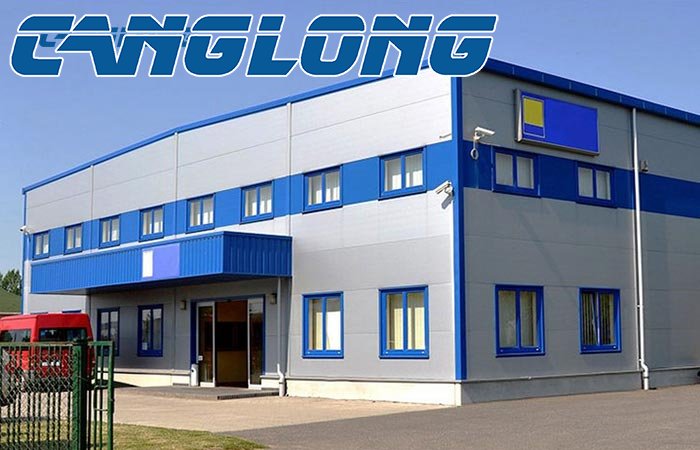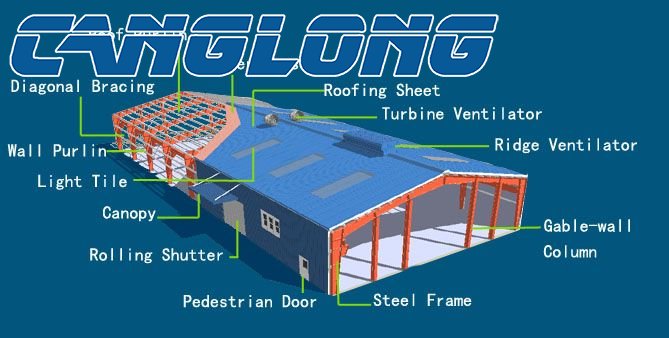Design of 500 square meter steel structure industrial workshop
The perfection of steel structure workshop is a very long and difficult task, and a new research trend with great social significance. Modern steel structure industrial workshop is widely recognized in construction projects because of its speed, light weight, good seismic performance, environmental protection and other characteristics. It has gradually replaced the bulky reinforced concrete structure in the design of industrial plants and has been commonly used.
Steel structure components can be factory mass production, construction is simple, fast installation, greatly shorten the construction cycle. Secondly, the steel structure industrial workshop can reduce the structural quality of the building by about 30% in terms of self-weight. Especially in places with low foundation bearing capacity and high seismic intensity, its comprehensive economy is better than the reinforced concrete structure system. In terms of environmental protection, the steel structure system is an environmentally friendly green building system, steel itself is a high-strength and high-efficiency material, with high recycling value, and does not require mold construction. So the steel structure industrial plant is more and more.

The design principle of steel structure workshop
In order to ensure the space work of the steel structure workshop, improve its overall stiffness, bear and transfer the longitudinal horizontal force, prevent excessive deformation of the rods, avoid pressure rod instability, as well as to ensure the overall stability of the structure, should be arranged according to the form of the plant structure, the setting of the workshop crane, vibration equipment and the span and height of the plant, the length of the temperature zone, etc. reliable support system.
In addition, the design of steel structure industrial plant drawings is also very important, no matter what kind of project, the drawings are the basis for the construction of the project. During the design of the steel structure industrial workshop, we should organize the construction unit professional and technical personnel to draw the drawings, check the construction drawings "errors, omissions, touches, missing", and strive to solve the problem before construction, reduce the impact of the drawings on the quality and progress of the project.

The steel structure project should prepare the construction organization design for the production stage and installation stage respectively, in which the production process should include the quality standards and technical requirements of each process and sub-project in the production stage, as well as the measures to ensure the quality of the product.





