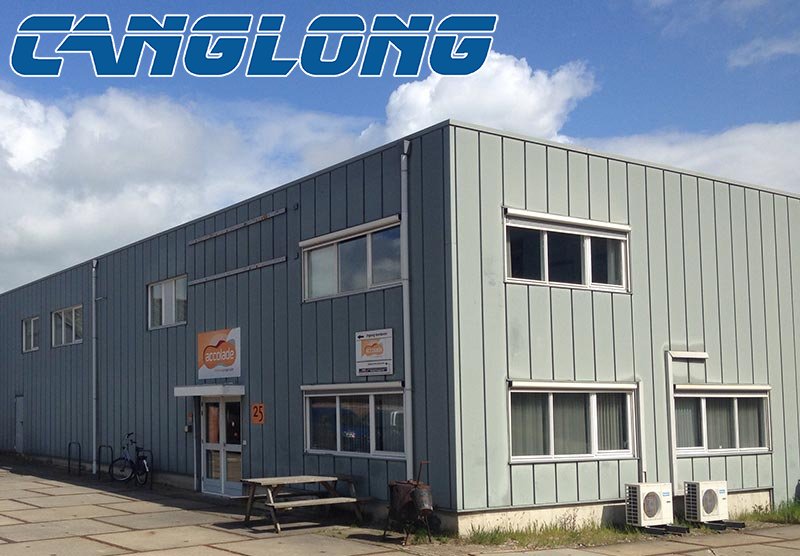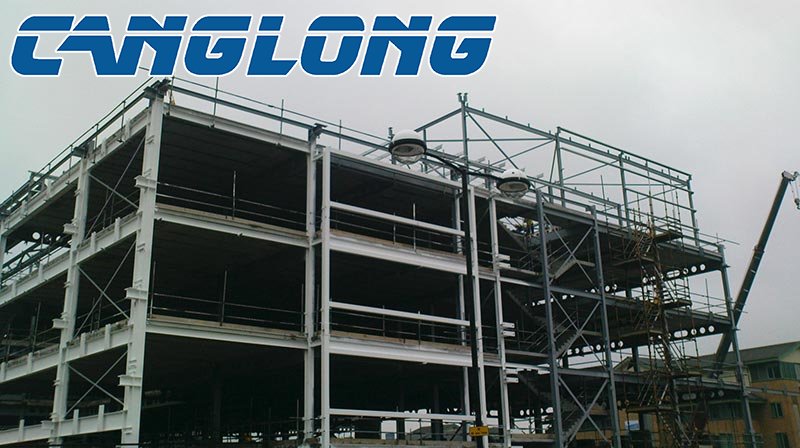Design of multi-storey steel structure factory building
Steel structure workshop is an important part of steel structure industry. With the gradual development of steel structure industry, more and more steel structure factory building are built around the city. This has promoted the gradual transformation of the steel structure industry to industrialization.
The steel structure factory has been developed for many years, the design of the structure is becoming more and more perfect, and the design of the workshop is becoming more and more beautiful and practical. With the development of industrialization, the requirements for workshop are higher and higher, and the application of multi-storey steel structure plant has attracted much attention. The design difficulty of steel structure workshop is also gradually deepened. The following will be explained from the structural system of multi-storey workshop, building location and elevator layout.

The steel structure workshop generally needs large-span space because of the building use demand. The structural part usually adopts the frame structure. When the factory has many floors and the process is complex, the frame shear wall structure can be adopted.
The structural layout principles of steel structure factory building are as follows: try to make the column network of the building evenly and symmetrically arranged, so that the center of the building and the stiffness center are in the same position. In this way, the spatial torsion of the plant can be reduced. The structural design of the building should be concise, symmetrical, smooth and clear in force transmission, so as to prevent the stress concentration of the structure or structural mutation of components, resulting in concave angle and shrinkage, and overhanging and adduction caused by excessive vertical changes, so as to strive for no or less mutation in the stiffness along the vertical. If it is a multi-storey factory building, this structure has a large span and fewer columns. The dimension of column spacing direction is small and there are many columns. Most plant structures are controlled horizontally, which can balance the seismic capacity of transverse and longitudinal, make the design more economical and reasonable, and make the structure of steel structure plant more stable.

The construction location of the steel structure workshop is also very important. Try to avoid building it on the crustal cracks, because such a location is usually an earthquake prone area and is easy to cause uneven settlement of the factory. The expansion joints of houses in the earthquake area are integrated. When the houses are long, the following structural and construction measures should be taken to reduce the expansion joints and anti earthquake joints; During construction, a post cast strip of 800mm and 1400mm wide shall be set every 40m, and the post cast strip shall be located in the section with the least stress impact on the structure. In the top layer, bottom layer, gable and the wall of the end Bay of the inner longitudinal wall with great temperature influence, appropriately increase the reinforcement ratio, thicken the roof thermal insulation layer or set an overhead layer to form a ventilated roof.
Due to the heavy weight of equipment and goods, and the need of vertical transportation of goods. Therefore, elevators should be set inside the plant, and the rigidity of the reinforced concrete elevator shaft is very large, which will produce eccentric load on the building. Therefore, the position of the elevator shaft should be set at the center of gravity in the design, not at the corners and ends of the building.





