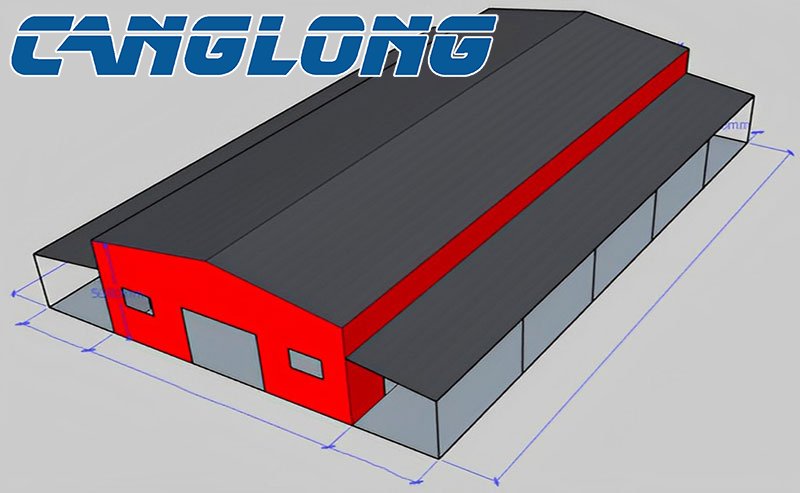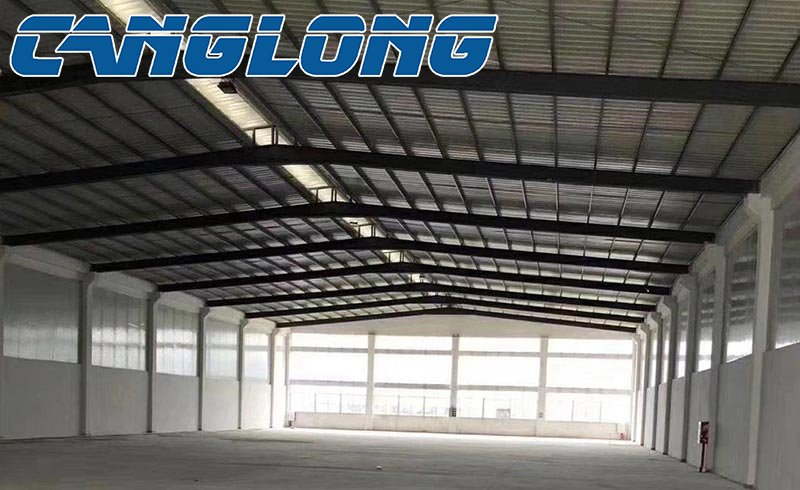Design and Construction of Portal Frame Warehouse
Portal frame warehouse, also called portal frame building or portal frame shed, is a type of prefabricated steel building widely used in industrial and commercial applications. This article will introduce the design and construction of portal frame warehouse and explain its advantages.
Design
The portal frame is a structural engineering concept that uses two upright columns and two horizontal beams to create a frame that can support large loads and spans. In a portal frame warehouse, these frames are connected to each other by purlins and girts to form a rigid skeleton. The skeleton is covered with cladding sheets to create a weather-resistant shell. The design can be customized to fit various shapes and sizes depending on the specific requirements of the project.
One of the advantages of portal frame warehouse is that they can be designed to be flexible and expandable. The frames can be easily extended or added on to in the future to accommodate changing storage needs. The design also allows for larger open spaces, giving more room for storage and maneuvering of equipment.

Construction
Portal frame warehouses are prefabricated in factories and transported to the construction site for assembly. The process involves the following steps:
1. Site preparation: the construction site is leveled, and the foundation is laid.
2. Frame fabrication: the portal frames, purlins, and girts are manufactured in a factory according to the design specifications.
3. Cladding installation: the cladding sheets are cut and installed over the frame at the factory.
4. Transport: the prefabricated frame and cladding components are transported to the construction site.
5. Assembly: the frames are erected, and the cladding is attached to the frame.
6. Finishing: doors, windows, and roof fittings are installed, and the interior and exterior are finished.
The construction process is streamlined and efficient, allowing for fast and easy construction of the warehouse.

Advantages
1. Cost-effective: Portal frame warehouses are cheaper to build compared to traditional brick-and-mortar buildings because they require less material and labor.
2. Durable and strong: The steel frame is strong and durable, making it resistant to extreme weather conditions, fire, and pests.
3. Customizable: The design of portal frame warehouses can be customized to fit specific needs, sizes, and shapes.
4. Expandable: The design allows for the easy expansion of the warehouse in the future to accommodate changes in storage needs.
5. Fast construction: The prefabricated construction process allows for fast and easy construction, reducing time and costs.
In conclusion, portal frame warehouse offer a cost-effective, durable, and customizable solution for industrial and commercial storage needs. The prefabricated construction process allows for fast and easy construction, and the design allows for flexible expansion in the future.





