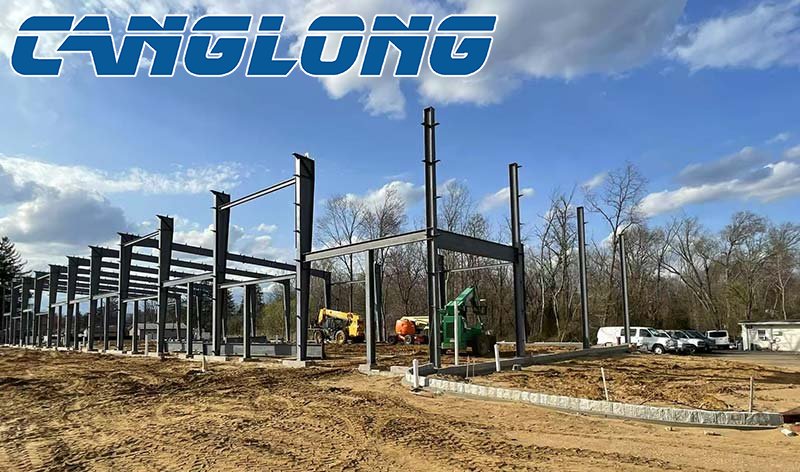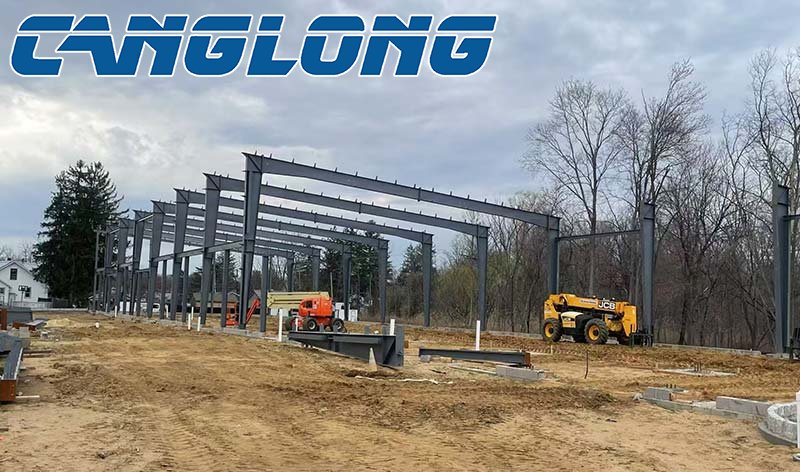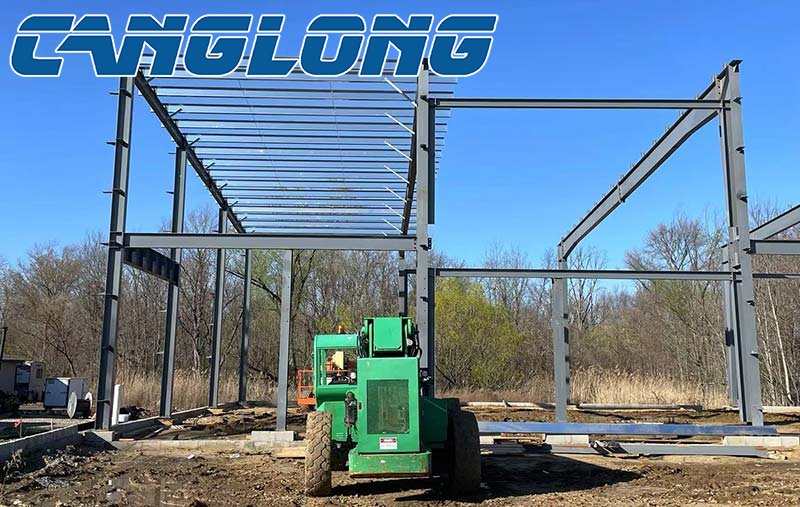New commercial building projects being installed in America now
Canglong Group has provided an innovative steel structure solution for a commercial building project in New Jersey, USA, helping to create a mono-slope roof building with modern aesthetics and functionality. The project has a floor area of 1,660 square metres and the building dimensions are 83m x 20m x 9.1m.

The mono-slope roof design not only gives the building a simple and sharp visual effect, but also improves drainage efficiency and energy saving through the optimised slope design. The project adopts a prefabricated steel structure system, and all components are precisely deepened through BIM technology to achieve efficient cutting and modular installation of high-strength steel, which significantly shortens the on-site construction cycle while ensuring the seismic and wind resistance of the structure.

At present, the main steel frame has been successfully lifted and the sloped roof truss system is being accurately positioned. The project team controls the construction accuracy through real-time digital monitoring technology, which fully meets the requirements of the American AISC standards and local building codes. This project marks another successful landing of Canglong Group's green and low-carbon building technology in the North American market, and its innovative design has also reserved a flexible steel structure interface for future expansion of commercial space.

Latest News
-
New commercial building projects being installed in America now
-
Can metal sandwich panels be used as industrial high-temperature protection materials?
-
Steel structure warehouse: innovative solution for efficient storage and modern storage units
-
Packaged and shipped steel structure garage project for American clients
-
Customized steel structure garage: meeting diverse parking needs





