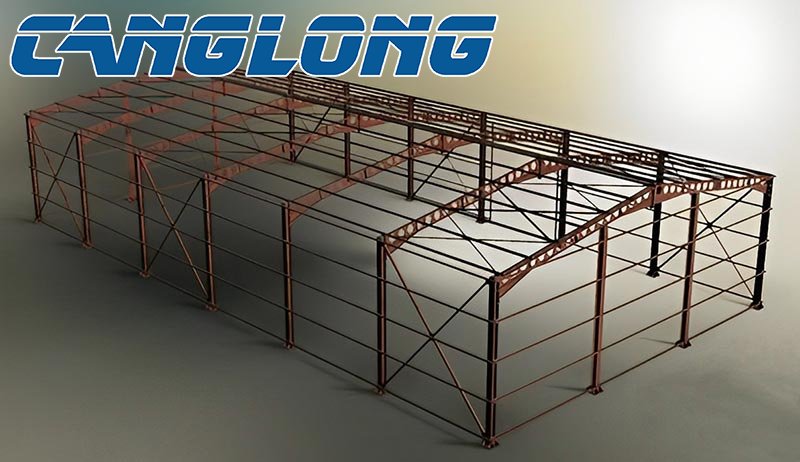Structural design of steel workshop building
Steel workshop building is an important type of industrial building, and its structural design is directly related to the production efficiency, safety and economy of the factory. When designing the building structure of a steel workshop, many factors need to be considered, including the purpose, scale, geographical location, and climatic conditions of the building. This article will explore several key aspects of the structural design of a steel workshop building.
1. Load calculation and structural analysis
In the structural design of steel workshop buildings, load calculation and structural analysis are crucial steps. Load calculation includes static load and dynamic load. Static loads mainly refer to self-weight, rain and snow loads, personnel loads, etc., while dynamic loads refer to earthquakes, wind loads, etc. When calculating the load, factors such as the overall structure of the building, the bearing capacity of the foundation, and the internal equipment of the building need to be considered. Structural analysis is based on the load calculation results to conduct mechanical analysis on each component of the building to ensure the safety and stability of the structure.
2. Selection of structure type
The structural types of steel workshop buildings generally include frame structure, suspension structure, reticulated shell structure, etc. Frame structure is the most common type of structure, which is composed of columns, beams, walls and other components, and has strong bearing capacity and seismic performance. The suspension structure is to suspend the building on some supporting structures, and is generally used for long-span buildings. The reticulated shell structure is a combination of a large number of thin plates to form a space structure, which is beautiful and light. When choosing the type of structure, factors such as the purpose, scale, and geographical location of the building need to be considered.

3. Component selection and design
The components of the steel workshop building include steel columns, steel beams, steel plates, etc. When selecting components, factors such as the strength, corrosion resistance, and fire performance of the material need to be considered. When designing components, several key factors need to be considered. The first is the size and shape of the components, which need to be determined according to the load calculation and structural analysis results. The second is the design of the connection method. The connection methods between steel members include welding and bolt connection, etc. It is necessary to choose a suitable connection method to ensure the stability and safety of the structure. The last is the anti-corrosion measures of the components. Since the steel is easily corroded, it is necessary to consider the anti-corrosion measures in the design to prolong the service life of the steel structure.
4. Foundation design
The foundation is an important part of the steel workshop building structure. When designing the foundation, factors such as foundation bearing capacity, groundwater level, and soil stability need to be considered. In general, foundation design requires specific analysis and calculations based on local geological conditions. During foundation construction, attention should be paid to maintaining the flatness and levelness of the foundation to ensure the stability of the entire building structure.
5. Fire prevention measures
Fire protection measures for steel workshop buildings are an aspect that cannot be ignored in structural design. Steel structures are susceptible to high temperatures, which can easily lead to fire accidents. Therefore, measures such as fire-resistant coatings and fire-proof isolation belts need to be considered in the design to ensure the safety and stability of the building.
In conclusion, the structural design of a steel workshop building is a complex process that requires consideration of many factors. In the design, it is necessary to carry out calculation and analysis in strict accordance with the relevant specifications to ensure the safety and stability of the structure. At the same time, it is also necessary to consider the aesthetics and economy of the building to meet the needs of production and commerce.





