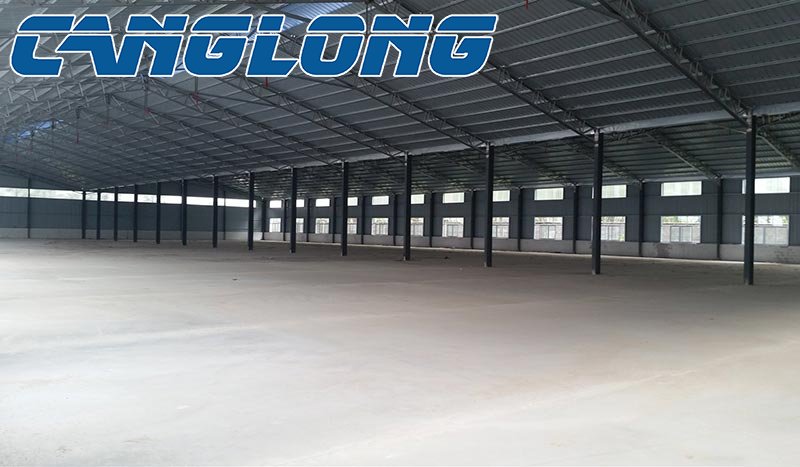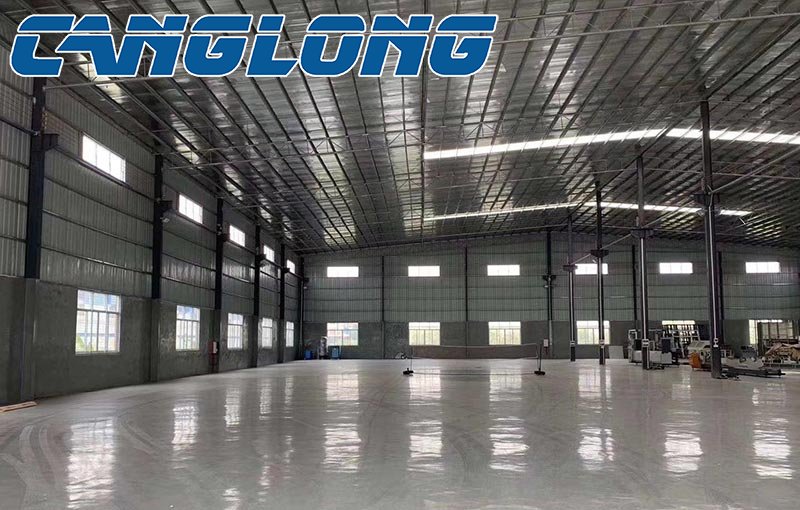Design of column spacing in steel structure warehouse
The design of steel structure warehouse column spacing is a crucial part in the construction process of steel structure warehouse. Reasonable column spacing can not only improve the utilization rate of the warehouse, but also effectively reduce construction costs and subsequent maintenance costs. This article will discuss in detail the design principles, key points, cases and precautions of the steel structure warehouse column spacing.
1. Design principles
The design principle of steel structure warehouse column spacing is mainly based on mechanical knowledge and structural stability analysis. When calculating the column spacing, factors such as the span, height, and roof load of the warehouse need to be considered. Usually, the column spacing needs to be adjusted according to the span of the warehouse to accommodate different load-bearing requirements.
The specific calculation can be carried out according to the following steps:
Calculate the optimal beam height and column section size according to the span and height of the warehouse;
According to the beam structure and column section size, calculate the bearing capacity of each column;
Calculate the maximum allowable span under each column spacing according to the roof load of the warehouse and the bearing capacity of the columns;
Determine the final column spacing according to the maximum allowable span and the actual use requirements of the warehouse.

2. Design Key Points
The design of the steel structure warehouse column spacing needs to pay attention to the following points:
Support conditions: The design of column spacing should take into account the support conditions of the warehouse, including ground bearing capacity, roof load, etc. For the ground or roof with poor bearing capacity, the column spacing needs to be appropriately reduced to increase the stability of the supporting structure.
Span limitation: The size of the column spacing directly affects the span of the warehouse. Excessively large column spacing will result in a warehouse span that is too large, increasing the amount of steel used and construction difficulty; too small a column spacing will reduce the space utilization of the warehouse, resulting in a waste of resources. Therefore, the design of column spacing should be moderate, taking into account practicality and economy.
Seismic performance: When building a warehouse in an area prone to earthquakes, the design of the column spacing must take into account the seismic performance of the warehouse. Reasonable column spacing can enhance the earthquake resistance of the warehouse and prevent structural damage or collapse due to earthquakes.
3. Case analysis
Take the steel structure warehouse of a large logistics company as an example. This warehouse is mainly used to store goods and vehicles. When designing the column spacing, it was considered that the span of the warehouse is 24 meters, the height is 12 meters, and the roof load is 1,000 kilograms per square meter. Based on these parameters, we calculated that the optimal beam height is 1.5 meters and the column cross-section size is 1.2 meters x 1.2 meters. The load-bearing capacity of each column is 250 kg/m² x 12 m x 4 (four columns) = 12,000 kg. Based on the roof load of the warehouse and the bearing capacity of the columns, the maximum allowable span at each column spacing is calculated to be 18 meters. Taking into account the actual use requirements and construction difficulty, the column spacing was finally set at 18 meters.
The advantages of this design scheme are:
The moderate spacing between columns not only improves the space utilization of the warehouse, but also reduces the amount of steel used and the difficulty of construction;
The larger cross-section size of the column enhances the stability of the structure and improves the seismic performance;
The smaller beam height allows the roof load to be effectively transmitted and reduces the bearing pressure of the columns.

4. Precautions
When designing the column spacing of a steel structure warehouse, you need to pay attention to the following issues:
Fully consider the use needs and actual conditions of the warehouse and reasonably determine the size of the column spacing;
When performing structural calculations, ensure the accuracy and reliability of data to avoid errors;
Follow relevant norms and standards, strictly control construction quality, and ensure the safety and stability of the structure;
During the design process, attention should be paid to the principle of both overall aesthetics and functionality, so that the warehouse is both practical and beautiful.
In short, the design of the column spacing of the steel structure warehouse is a key link related to the construction quality of the entire warehouse and the later use effect. When designing, we must fully consider various factors and strive to be scientific, reasonable, practical and beautiful. Through the introduction and analysis of this article, we hope to provide useful reference and reference for practitioners in related fields.





