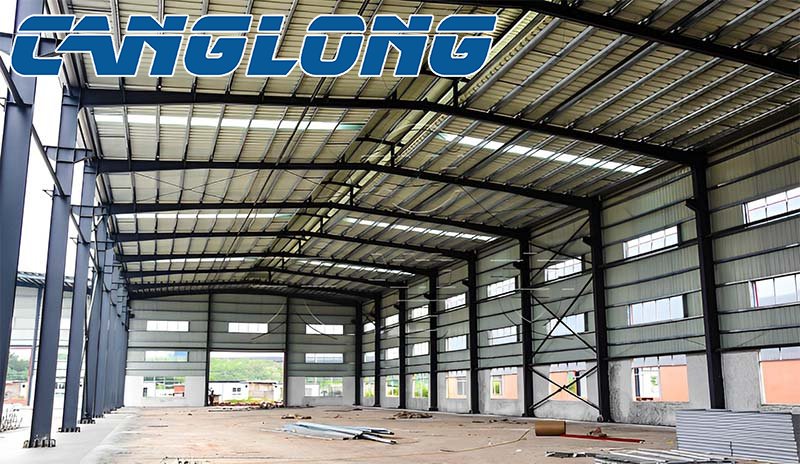Structural design of multi storey steel workshop building
With the continuous development of industrial production, steel structure factory buildings have become an important form of industrial construction. This kind of factory building has the characteristics of high space utilization, strong structural strength and good earthquake resistance, and has been widely used. This article will explore the key points of structural design of multi storey steel workshop building.
When designing the building structure of a multi-story steel workshop, the design goals must first be clarified. Safety, stability and usability are the three major goals of structural design. Specifically, the structural design of the multi-layer steel structure workshop should be able to withstand various possible loads, including static load, dynamic load and high temperature load, while ensuring that the structure is stable and meeting production and use requirements.
In terms of the selection of multi storey steel workshop building structure systems, there are mainly types such as frame structure, grid structure and truss structure. The frame structure has good integrity and load-bearing capacity, and is suitable for factories with large spans. The grid structure has a high space utilization rate and is suitable for factories with high height requirements. The trellis structure has better rigidity and stability and is suitable for factories with higher load-bearing capacity requirements.
After determining the structural system, it is necessary to analyze the load borne by the multi-story steel factory building. Load types mainly include static load, dynamic load and high temperature load. Static load mainly refers to the self-weight of the structure, equipment weight, earth pressure, etc.; dynamic load includes vibration and crowds when the equipment is running; high-temperature load includes the heat generated during the production process and the high-temperature impact of the natural environment.

When designing the structure of a multi-story steel structure factory building, certain design steps need to be followed. First, the design process planning is carried out to clarify the design tasks and goals, then structural analysis and plan formulation are carried out, then detailed design is carried out, and finally construction drawings are completed. During the design process, factors such as material selection and connection methods need to be comprehensively considered to ensure the strength, stability and seismic performance of the structure.
In terms of the details of the structural design of the multi-story steel workshop building, attention needs to be paid to node design, rod design and overall analysis. Node design is an important link in connecting each member, and the firmness and reliability of the node connection need to be considered. The design of rods requires the selection of appropriate cross-sectional shapes and sizes based on load conditions. Overall analysis requires finite element analysis of the entire structure to verify the stability and load-bearing capacity of the structure.
On this basis, the structural design of the multi-layer steel workshop can be optimized. For example, the load-bearing capacity and stability of the structure can be improved by improving the cross-sectional shape of the rods and adding node connections. At the same time, the calculation error can also be reduced and the design accuracy can be improved by optimizing the overall analysis model.
To sum up, the structural design of multi storey steel workshop building is a complex and important task. In actual design, various factors need to be comprehensively considered, including structural system selection, load type analysis, design step arrangement, and detailed design. At the same time, attention should also be paid to design optimization to improve the load-bearing capacity, stability and reliability of the tall structure. Only in this way can we design a multi-story steel structure factory building that not only meets the usage requirements but also has good economic benefits.





