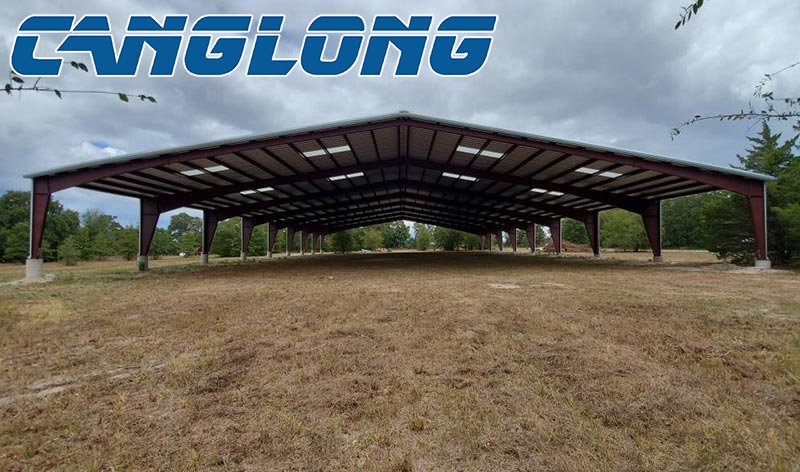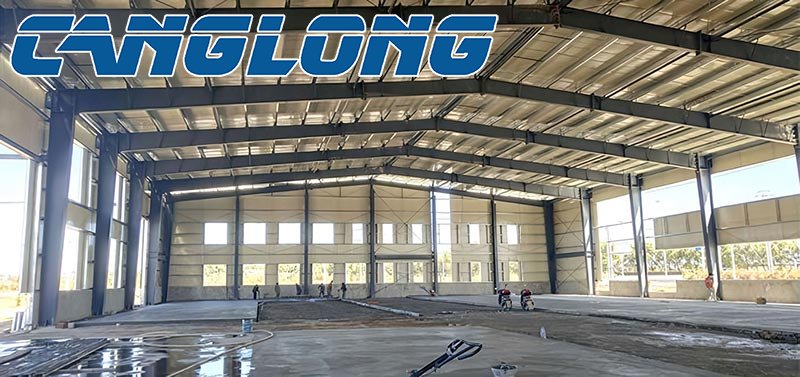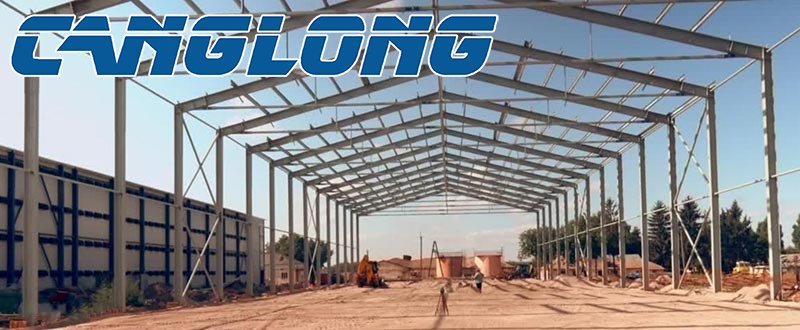How are clear span steel buildings construction?
If your large commercial building project requires a floor plan with uninterrupted open space, then clear span steel buildings may be your best choice. This architectural form provides the spacious interior space and height required by many industries, while its prefabricated structure can save a lot of time and cost without sacrificing quality.
What is a large-span steel building?
The clear span building is named after straight walled steel columns, which can support the entire structure on their own, including the roof. These buildings do not require beams or columns to support their weight. This design makes the entire space available for use and makes it easy to rearrange the floor plan. Clear span buildings are usually constructed from prefabricated steel components, and it is an efficient process from start to finish.
Column free buildings are not only sturdy and stable, but also environmentally friendly. Due to the fact that most steel is recycled, pillarless buildings have a smaller impact on the environment than buildings built with wood or stone. In addition, due to the open plan layout adopted by pillarless buildings, they require less lighting and ventilation electricity compared to other designs.

What types of industries can benefit from large-span buildings?
The use and construction methods of large-span buildings are equally flexible. They provide the greatest advantage for operations that require spacious internal open spaces to accommodate machinery and vehicles.
Warehouse
The accessible layout makes column free design a common choice for warehouses. Most warehouse operations support supply chains that prioritize speed and efficiency. The open space in the clear span steel building allows forklifts, trucks, and other vehicles carrying products to quickly access and organize existing inventory and move orders without stopping to bypass obstacles such as columns and support pillars. Warehouse managers do not need to bypass these structures when planning floor layouts, they can monitor the entire operational floor from one location.
Factory and processing plants
Factories and machining workshops also benefit from an open layout. The organizers are free to arrange the machines in the most suitable configuration for the production line. Since safety is always the most important, being able to see all situations at any time helps safety officers detect problems before they become risks.

Hangar, garage, barn, and shed
Hangars, garages, barns, and sheds also require accessible storage space and door spans for vehicles and equipment to enter and exit. The net span structure takes into account the unusual width, with a maximum width that can reach the wingspan of a large aircraft. Due to the fact that the partition is not integrated into the structure, building owners can freely and flexibly adjust the space to accommodate various vehicles and livestock as needed.
Greenhouse
The easily controllable climate and natural lighting make the clear span structure an excellent choice for greenhouses. By blocking out excessive sunlight and harsh weather, growers can create a perfect climate for their crops while maximizing the use of available planting space.
Gymnasium, arena, church, and school
Column free span is not limited to industrial applications. Indoor sports venues, indoor sports fields, and indoor running tracks can all benefit from spacious spaces that are not affected by internal support interference. From fitness equipment to full-size tracks, everything can be installed inside the clear span building, allowing spectators to watch the game from any angle without being blocked by pillars.
The church sanctuary also benefits from pillarless design. The congregation can see and hear the pastor's speech from any seat and any angle. The school cafeteria and auditorium also have the same demand. As educational institutions try every means to save costs, column free space can meet various uses, from indoor sports areas to self-service restaurants and auditoriums, depending on the specific needs.

How are large-span buildings constructed?
Clear span structures typically belong to the PEMB (Prefabricated Metal Buildings) category. Most steel components are pre manufactured, and the assembly process involves disassembly, transportation, and on-site installation. To ensure successful on-site installation, measurements must be accurate, and the design team needs to maintain communication with on-site contractors to address any potential issues, in order to avoid them becoming major installation challenges. Careful planning in the early stages is crucial to ensure that the time advantage of clear span construction is not wasted.





