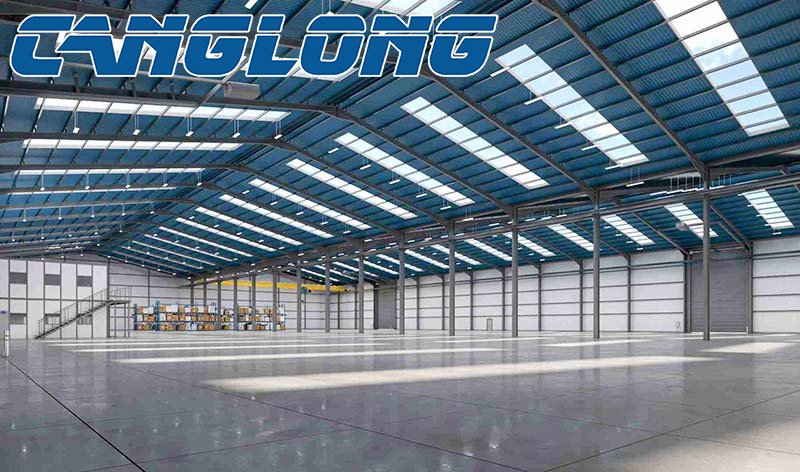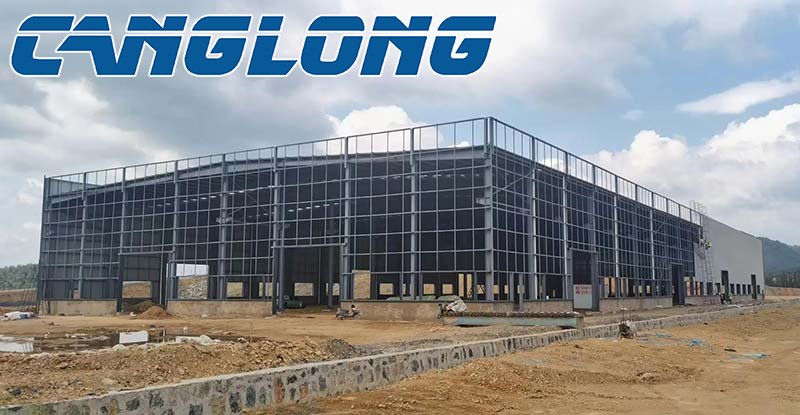How to optimize the space utilization of steel structure workshop?
In the development of modern industry, steel structure workshop is widely used due to their high strength, fast construction speed, and recyclability. However, how to efficiently utilize the space of steel structure workshops has become the focus of many companies. Optimizing space utilization can not only improve production efficiency, but also reduce costs and enhance corporate competitiveness.
Reasonable planning and layout is the key to optimizing space utilization. In the design stage, the production process must be fully considered. For example, the raw material storage area is set near the entrance to facilitate the transportation and loading and unloading of raw materials; the processing area, assembly area and finished product storage area are arranged in sequence according to the production order to reduce the material handling distance in the workshop, avoid the intersection of production lines, and improve production efficiency. At the same time, the functional areas are reasonably divided. For some auxiliary facilities, such as offices, distribution rooms, lounges, etc., they can be set in the upper space of the workshop in the form of mezzanines, which do not occupy the main production space and meet functional requirements.

It is also crucial to choose a suitable structural form. Common structural forms of steel structure workshop include portal frame structure, grid structure, etc. The portal frame structure has the characteristics of open space, simple structure and convenient construction, and is suitable for most general industrial plants. In some large-span plants, the use of grid structure can reduce the number of internal support columns, provide a larger column-free space, and facilitate the layout of large equipment and the stacking of goods. In addition, a hanging structure can be used to hang some equipment or pipes under the roof truss to avoid occupying ground space.
An efficient storage system can significantly improve space utilization. Using three-dimensional shelves is a good choice, which can make full use of vertical space and realize multi-layer storage of goods. Automated three-dimensional warehouses combine storage and handling automation, which not only improves storage density, but also allows for quick and accurate storage and retrieval of goods. For some irregularly shaped or large-volume goods, cantilever shelves or heavy-duty shelves can be used for storage to ensure that different types of goods can be reasonably stored.
The reasonable design of lighting and ventilation systems should not be ignored. A good lighting system can increase the brightness of the working area and reduce the space occupied by lighting equipment. By combining natural lighting with artificial lighting, light strips or light windows are set on the sides and roofs of the plant to make full use of natural light and reduce energy consumption. In terms of ventilation, vents and ventilation equipment should be arranged reasonably to ensure smooth air circulation in the factory and avoid space waste and environmental problems caused by poor ventilation.

It is also important to evaluate and adjust the factory regularly. With the changes in the production scale of the enterprise and the improvement of the process, the space utilization of the factory may need to be replanned. Regularly check and evaluate the use of the factory, promptly find out where the space utilization is unreasonable, and make corresponding adjustments and optimizations to ensure that the factory always maintains efficient space utilization.
Optimizing the space utilization of steel structure workshop is a systematic project, which needs to start from planning layout, structural form selection, storage system design, lighting and ventilation design, and regular evaluation and adjustment. Through scientific and reasonable design and management, the space of the steel structure workshop can be maximized, creating greater value for the development of the enterprise.





