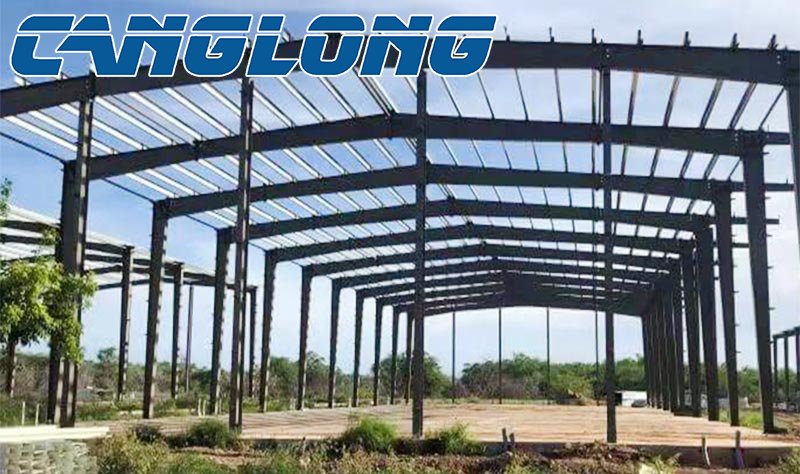How to build a single span steel workshop building?
If you want to build a single-span steel workshop building, you need to consider the following steps:
1. Determine construction needs and goals
First of all, it is necessary to clarify the main functions, uses, equipment configuration, process flow, etc. of the workshop, as well as the construction scale, investment budget, etc. These factors will directly affect the design and implementation of architectural solutions.
2. Carry out program design
After determining the construction needs and goals, program design needs to be carried out. Schematic design is the overall design of the entire workshop, including horizontal and vertical section layout, structural form, material selection, construction technology, etc. For a single-span workshop, parameters such as span, height, column spacing, etc. need to be determined, and a reasonable layout should be carried out based on the process flow and equipment configuration.
3. Determine the structural form
Single-span workshops can take the form of steel structures or concrete structures. Steel structures have the advantages of light weight, fast construction speed, detachability and movement, but they need to select the appropriate steel type and thickness, and carry out fire protection, anti-corrosion and other treatments. Concrete structures have the advantages of high strength, good durability, and relatively low project costs, but the construction period is long. According to the usage requirements and construction scale of the workshop, select the appropriate structural form.
4. Carry out structural design
Structural design is the process of determining the workshop structural system, component types, sizes, materials, etc. For a single-span workshop, it is necessary to determine the number, size and location of columns, as well as the span, height and material of the beams. At the same time, foundation design needs to be carried out to determine the foundation type, burial depth and foundation treatment plan.

5. Choose the right materials
Select appropriate materials based on the workshop's usage requirements and structural form. For steel structure workshops, it is necessary to select the appropriate steel type and thickness, and carry out fire prevention, anti-corrosion and other treatments. For concrete structure workshops, appropriate concrete strength grades and reinforcements need to be selected.
6. Formulate construction plan
The construction plan is the specific implementation plan for workshop construction, including construction technology, construction sequence, construction methods, etc. For single-span workshops, it is necessary to determine the lifting plan, installation sequence, etc., and formulate corresponding safety measures and quality control measures.
7. Carry out construction and management
Carry out workshop construction according to the construction plan, including construction preparation, foundation construction, main structure construction, equipment installation and other processes. Quality management and safety management need to be carried out during the construction process to ensure construction quality and safety.
8. Acceptance and use
After the workshop construction is completed, acceptance inspection is required to check whether the construction quality and safety performance meet the requirements. It can be put into use only after passing the inspection. Maintenance and management are required during use to ensure the normal operation and service life of the workshop.
In short, building a single-span steel workshop building requires multiple steps such as program design, structural design, material selection, construction plan formulation, construction and management. In each step, factors such as workshop usage requirements, construction scale, and investment budget need to be carefully considered, and scientific and reasonable planning and implementation must be carried out.





