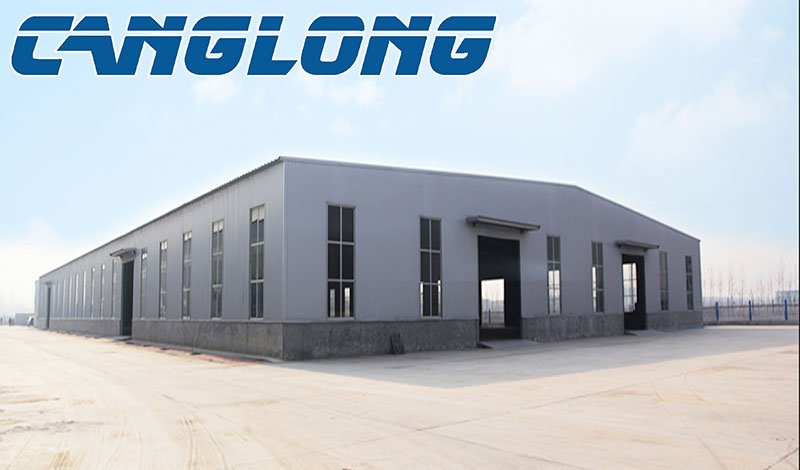Structural and design of single-story steel structure factory building
The single-story steel structure factory building is composed of frames, beams, walls and weighing columns. When designing a single-story steel structure factory building, you must first ensure that the structure of the factory building does not affect its use. Secondly, the bearing capacity of the beam must be calculated during design, and the selection of materials must comply with relevant standards. If the material is rusty, chemical rust removal can be used.
The structure of a single-story steel structure factory building
1. Transverse frame: It consists of columns and the roof trusses or roof beams it supports. It is the main load-bearing system of the single-story factory steel structure. It bears the self-weight of the structure, wind and snow loads, and the vertical and horizontal loads of the crane, and also These loads are transferred to the foundation.
2. Roof structure: The structural system that bears the roof load, including transverse frame beams, brackets, intermediate roof trusses, skylight frames, purlins, etc.
3. Support system: It includes the support of the roof part and the support between columns. On the one hand, it forms the longitudinal frame of the single-story steel structure factory building with columns, crane beams, etc., and bears the longitudinal horizontal load. On the other hand, the main load-bearing system is connected from individual plane structures into the overall structure of the space, thereby ensuring the necessary rigidity and stability of the single-story factory steel structure.
4. Crane beam and brake beam (or brake truss): mainly bear the vertical and horizontal loads of the crane, and transmit these loads to the transverse frame and longitudinal frame.
5. Wall frame: bear the self-weight and wind load of the wall.

Key points in the design of single-story steel structure factory buildings
1. When the column grid layout of a single-story steel structure building is unequal, especially the column spacing of each longitudinal column, the columns should be arranged on a common transverse positioning axis to ensure the stiffness requirements of the factory building. Can be used normally.
2. The length of the temperature expansion joint section of a single-layer steel structure building. Under special circumstances, when the factory structure exceeds the designed value, it is better to set expansion joints. The advantage of this is that it is divided into independent structures, so that the temperature change can be ignored after it is reduced.
3. Calculation of the transverse frame of a single-story steel structure building. The transverse frame structure transmits the loads and effects of the factory structure to the foundation and is the main load-bearing structure of the factory.
4. Calculation of the longitudinal force transmission system of a single-story steel structure building. Steel columns, inter-column supports, crane beam systems, vertical supports and ties set at the ends of the roof trusses form a longitudinal force transmission system to ensure the longitudinal stiffness of the factory building.
5. The wall frame system layout of single-story steel structure building can be arranged in the following two ways: ① Without erecting additional wall frame columns, directly use the frame columns on the transverse positioning axis. ②Erect another wall frame column on the outside of the frame column on the positioning axis. Set up different layouts according to the required needs.
6. Material selection for single-story steel structure buildings. For steel for load-bearing structures, we should use appropriate materials specified in the national standards "Carbon Structural Steel" and "Technical Conditions for Low Alloy Structural Steel."
7. Rust removal and coating of single-layer steel structure buildings. Rust removal uses mechanical sand blasting or pickling of components to remove surface rust and expose the metal color. Coating involves applying a thin film on the surface of the steel.





