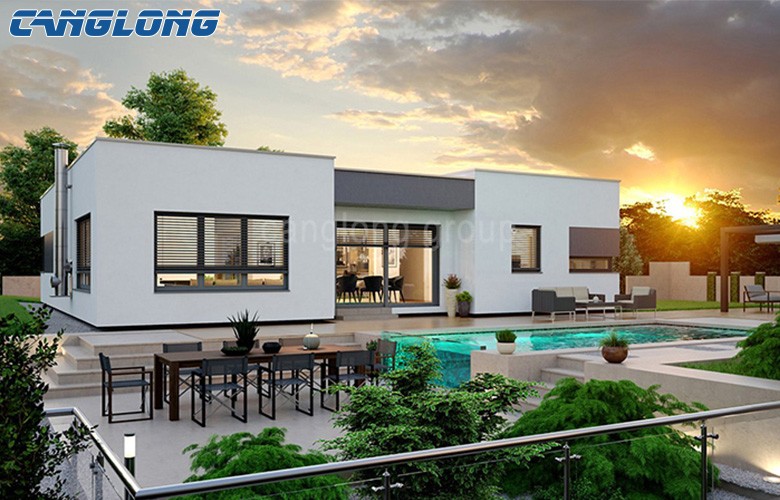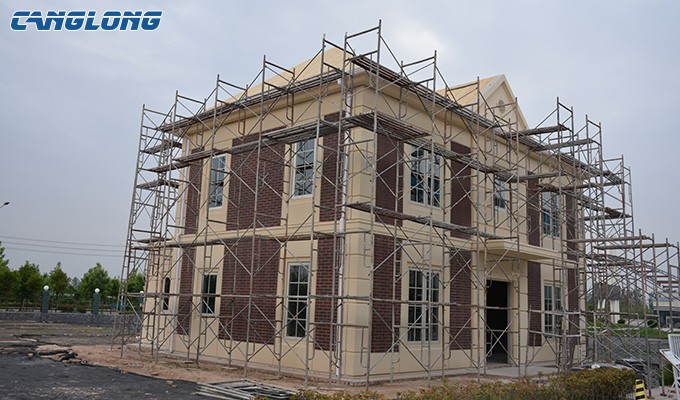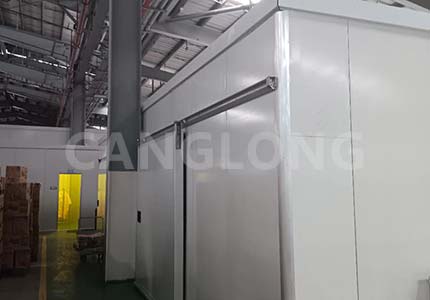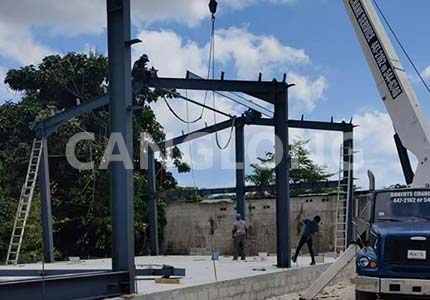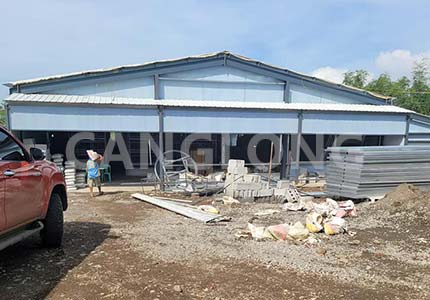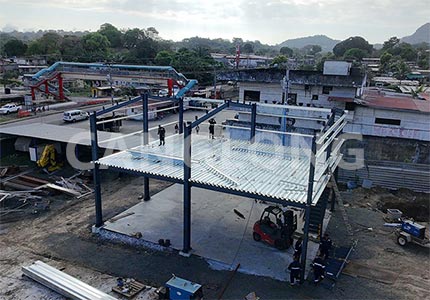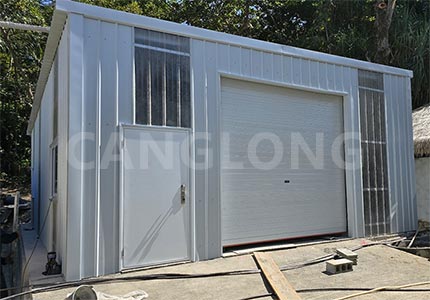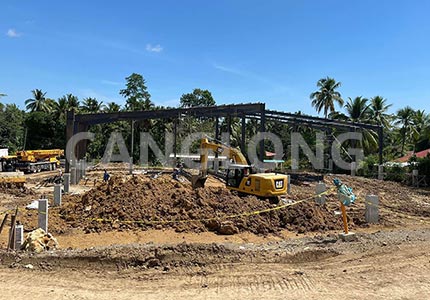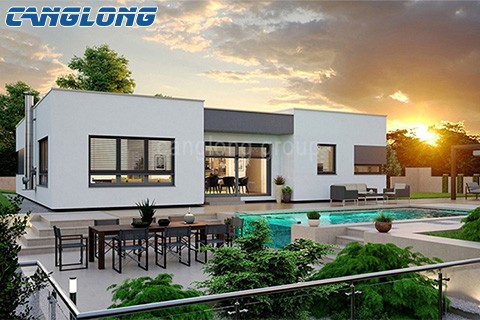Light steel structure villa
Light steel villas, also known as light steel structure houses, are mainly made of hot-dip galvanized steel strip and cold-rolled light steel keel. After accurate calculation and the support and combination of accessories, they play a reasonable bearing capacity to replace traditional houses. In order to ensure the thermal insulation effect of light steel villas, the thermal insulation materials used in the exterior walls and roofs of buildings can be used for a long time and can be used for thermal insulation. In light steel villas, besides filling glass fibers between walls and columns, a layer of thermal insulation material is attached to the outside of the walls, which effectively separates the thermal bridge from the wall columns to the external wall panels; glass fibers are filled in the shelves between floors to reduce the heat transfer through the floors; glass fibers are filled between the walls and columns of all interior walls to reduce the heat transfer between household walls.
Compared with traditional houses, light steel villas have outstanding advantages:
(1) Light steel villas have high degree of industrialization and mechanization of light steel structural fittings, and high degree of commercialization.
(2) The on-site construction speed of light steel villas is fast, and it will not affect the nearby residents, which is conducive to civilized construction.
(3) The steel structure of light steel villas is an environment-friendly sustainable development product.
(4) Light steel villas have light weight and good seismic performance.
(5) Light steel villas can avoid the waste of resources caused by burning bricks with earth compared with brick houses.
(6) Light steel villas can increase the effective use area than brick-concrete structures because the wall thickness of light steel structure is smaller.
Construction of Light Steel Villas
Floor structure of light steel villa
The floor of light steel villas is composed of cold-formed thin-walled steel frame or composite beams, floor OSB structural plates, supporting and connecting components, etc. The materials used are directional particleboard, cement fiberboard and plywood. Each square metre of these lightweight floors can withstand loads ranging from 316 to 365 kilograms. The floor structure weight of light steel villas is only one quarter to one sixth of the traditional concrete floor system in China, but the floor structure height of light steel villas will be 100-120 mm higher than that of ordinary concrete slabs.
Roof system of light steel villa
The roof system of light steel villas is composed of roof truss, structural OSB panel, waterproof layer and light roof tile (metal or asphalt tile). The appearance of light steel roofs can be combined in many ways.
Wall structure of light steel villa
The walls of light steel villas are mainly composed of wall pillars, wall top beams, wall bottom beams, wall support, wall panels and connectors. Light steel villas generally take the inner transverse wall as the load-bearing wall of the structure, and the wall column is a C-shaped light steel component. The wall thickness is usually 0.84-2 mm according to the load, and the spacing between the walls and columns is 400-600 mm. The wall structure layout of light steel villas can effectively bear and reliably transmit vertical loads, and the layout is convenient.

