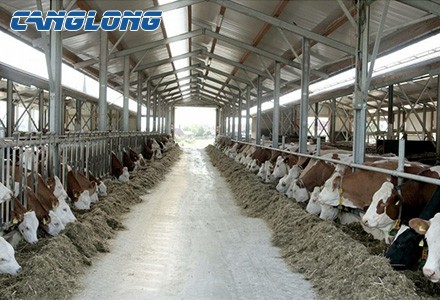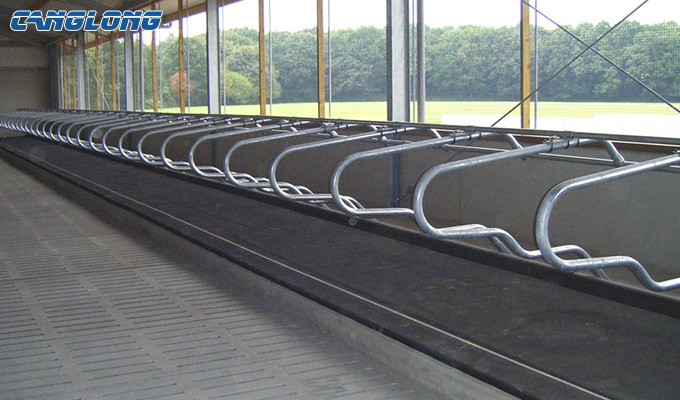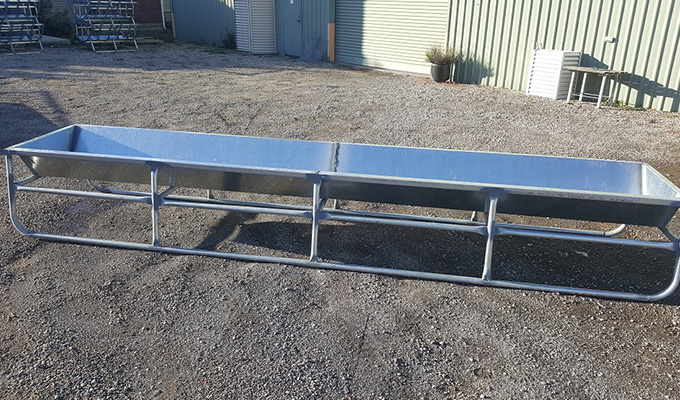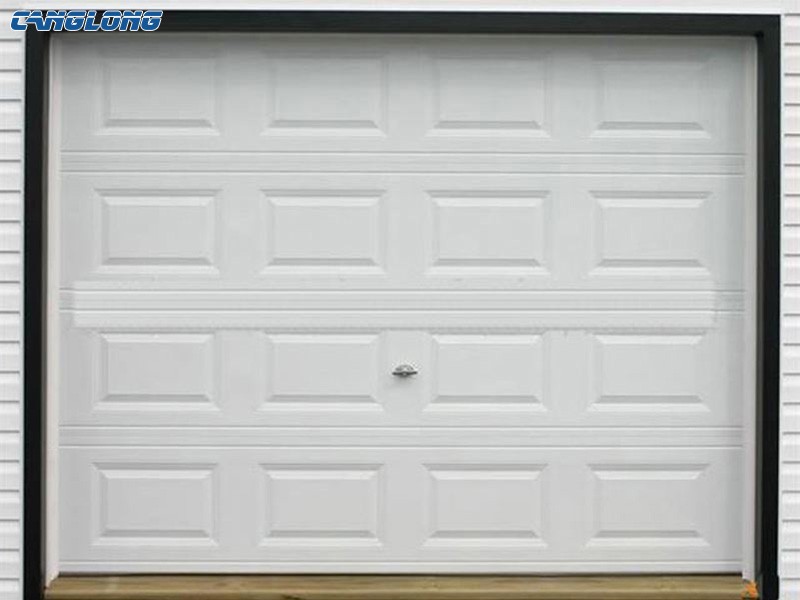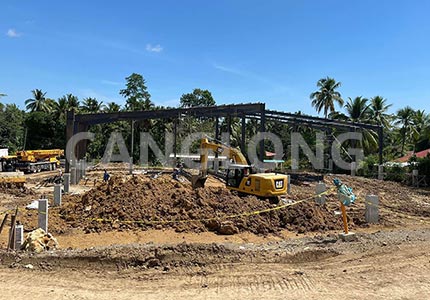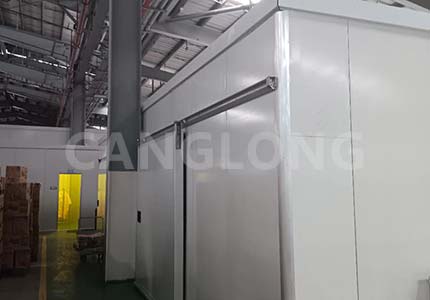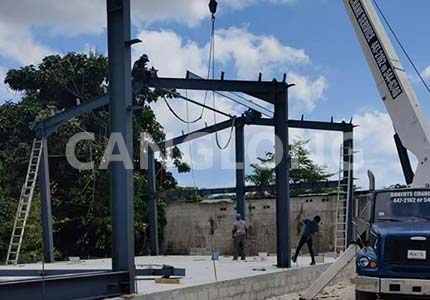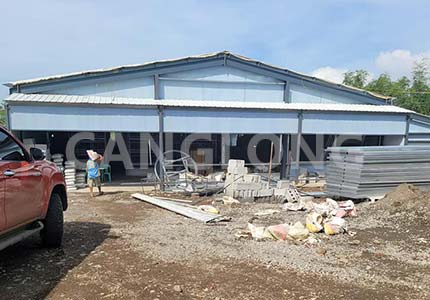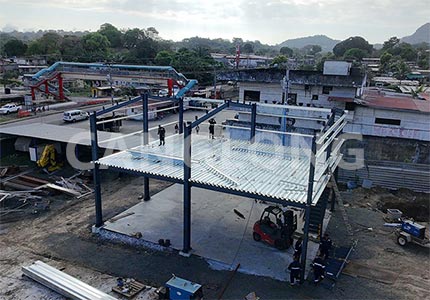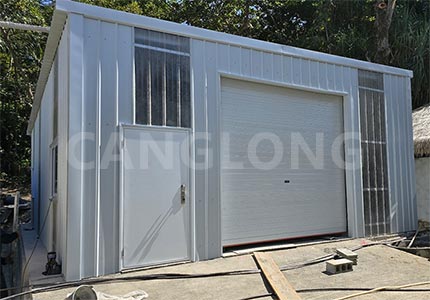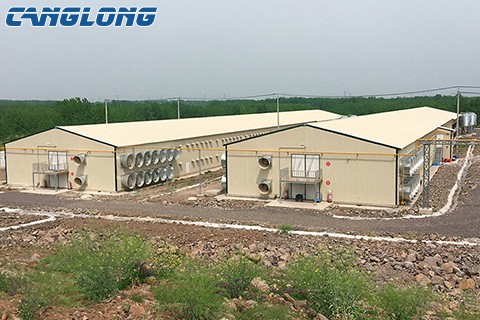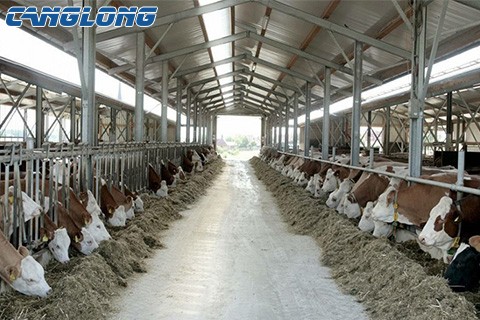Cow shed design:
Cow shed buildings are mostly mixed structures, usually adopt brick wall load-bearing, steel roof truss or reinforced concrete composite roof truss. Cowshed doors are best made into push-pull type to facilitate the entry and exit of cattle. The floor inside the house should be dry and smooth, firm and wear-resistant, with good washing performance, impermeability, non-slipping and not too hard.
The large-scale dairy farm also has a milking room with milking table, milk processing room, washing room, machine room, boiler room and other auxiliary rooms. The location of the milking room should take into account the route of the cow and the convenience of milking. It has higher requirements in construction and sanitary conditions.
Cow shed equipment:
The width and length of cattle bed are determined according to the size of cattle, feeding method and number of cattle. The length of short cattle bed is generally 1.6-1.8 meters, and the length of long cattle bed is generally 2-2.4 meters, which has a large range of activities. The width of the cowbed depends not only on the size of the cow, but also on the milking operation, generally 1.1-1.3 meters.
There are many ways to tie cows, such as fixed neck flail, straight chain neck flail and horizontal chain neck flail.
There is a feed trough in front of the cow bed, the surface should be smooth, impervious to water, and resistant to acid and wear. The bottom of the trough should be flat and rounded on both sides to accommodate the cows. The width of the top of the trough is generally 0.5 to 0.6 m, the height along the side of the cow is 0.25 to 0.3 m, and the height of the other side is 0.6 to 0.8 m.
In addition, cow brushes and feeding tubes may be used in cowshed.
The basic structure of the cow shed
Basic structure of cow shed:
Foundation and wall. Base depth is 8-100 cm, brick wall thickness is 24 cm, double slope cow shed ridge height is 4.0-5.0 meters.
Doors and windows. The door is 2.1-2.2 meters high and 2-2.5 meters wide. Doors are usually set as double-open doors, but can also be set up up up up and down rolling doors. Closed windows should be larger, 1.5 meters high, 1.5 meters wide, and 1.2 meters high from the ground.
Site areas. The size of cattle farm can be calculated according to the area required for each cattle and combined with long-term planning. The area of cowshed and other houses is 15% to 20% of the total area of the site.
Roof. The most common type is the sloping roof. This type of roof can be applied to large-span cow shed, and can be used for all kinds of cattle of various sizes. This kind of roof is economical, heat preservation and easy to construct.




