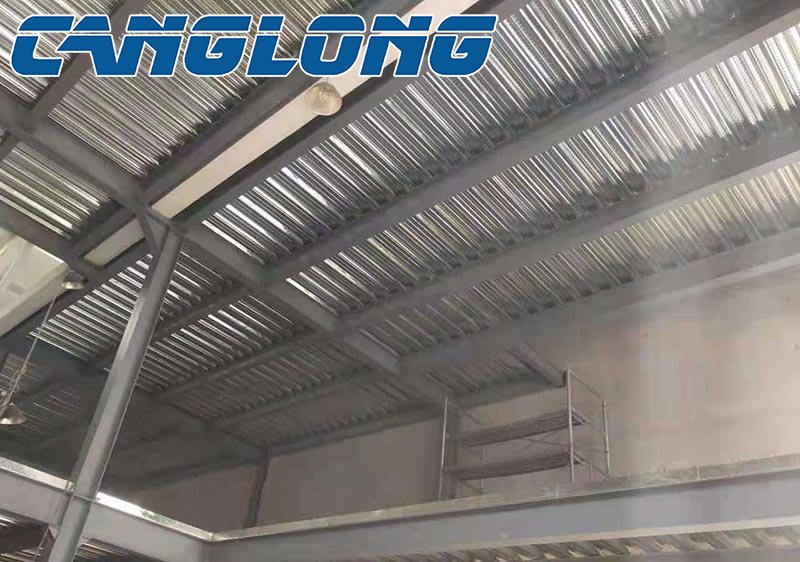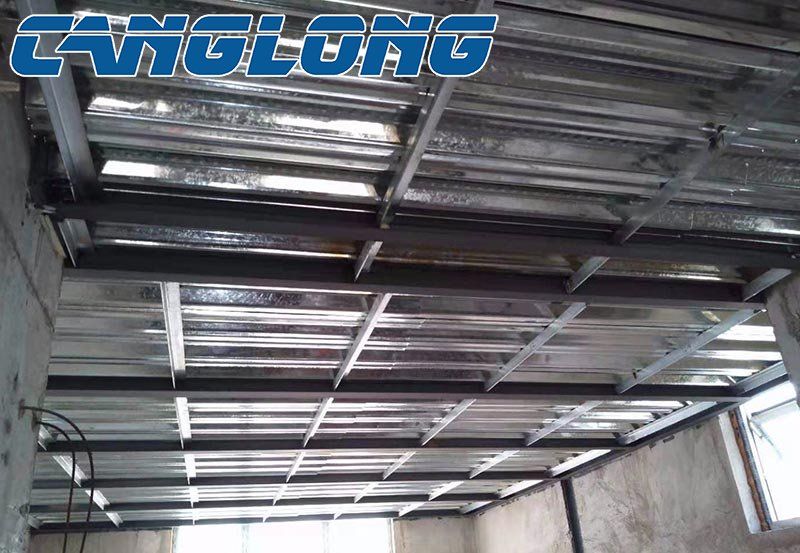Why do houses use light steel structures to add layers?
Many brick concrete structures cannot be solved due to their load-bearing problems. The light steel structure will be more stable, the construction management will be convenient, the production and construction efficiency will be high, the construction period will be short, the cross-sectional area will be small, and the dead weight will be light. The same reinforced concrete structure takes up more space, so light steel has more advantages in increasing the number of layers.

Technical requirements for adding floors:
1. The new houses must meet the architectural planning requirements and be in harmony with the existing houses and the surrounding environment. The additions had to match the facade, materials and colours of the original residential building.
2. Before adding a layer, a special inspection unit is required to conduct quality inspection as the basis for the design of the layer.
Direct addition
This method is to directly increase the number of floors without changing the existing residential load-bearing system and floor plan. The type of structure, material usage, etc. added later may or may not be the same as the existing dwelling.
Advantages: small impact on existing houses, no impact on normal use, low cost and short construction period.

Reinforcement method
Refers to the method of reinforcing an existing dwelling and then adding layers to the light steel structure. In this method, the bearing capacity of the existing houses is insufficient, and the bearing walls and frame columns need to be strengthened to increase the bearing capacity and meet the needs of adding layers. This method can add about 3 storeys to an existing house.
Generally, the construction and demolition of light steel structure houses are simple, and the construction speed is very fast. From the start of construction to the completion of the decoration, it can be completed in less than a month. Compared with the brick-concrete structure that takes more than half a year to complete, its construction period is indeed much shorter.





