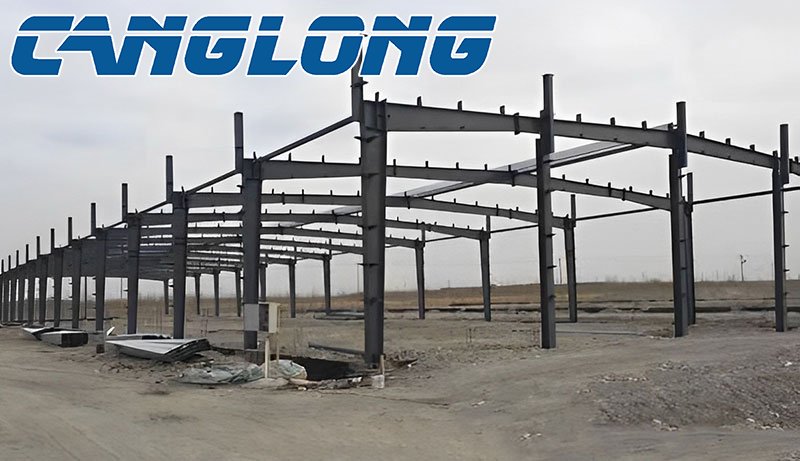Regulations on deformation and comfort of steel member structure
The limitation of structural storey displacement under frequent earthquake and wind load is mainly to prevent the damage of non structural components and decorative materials, which is related to the ductility of non structural components themselves and the ductility of their connection with the main structure. Glass curtain wall and block partition wall are regarded as brittle non structural members, while metal curtain wall and various light partitions are regarded as ductile non structural members.
Mortar masonry, connection without translation or rotation space shall be regarded as rigid connection. Connections that are transited through flexible materials or have room for translation and rotation can be regarded as flexible connections. When rigid connection is adopted for brittle non structural members, the limit value of interlayer displacement angle should be appropriately reduced. Since the influence of holes on the bending stiffness of the entire steel structure is generally small, it is customary to calculate it as gross section.
The purpose of arch camber is to improve the appearance and meet the service conditions, so the size of arch camber shall be determined according to the actual needs, and a single arch camber value cannot be rigidly specified. For example, the camber of the large-span crane beam shall be consistent with the straightness requirements when installing the crane rail, and the camber of the large-span truss above the gate of the aircraft hangar shall be consistent with the hanging conditions at the top of the gate, etc.

However, in general, the camber can be expressed by the deflection generated by the standard value of dead load plus 1/2 of the standard value of live load. This is customary and reasonable at home and abroad. According to this value, the deflection of steel structure members under full load will be equal to the variation of the deflection caused by variable load around the horizontal line. Of course, it is easy to calculate the camber with this method. Experienced designers can refer to some technical data and use simplified methods to deal with it. For example, for triangular roof trusses with a span of L ≥ 15m and trapezoidal or parallel chord trusses with a span of L=24m, the camber can be L/500.
Due to the high material strength of steel structure, the structural stiffness required to meet the requirements of bearing capacity is relatively small, which makes the structural vibration problems appear. It mainly includes the local vertical vibration of the floor caused by live load, the overall vertical vibration of large overhanging blocks, and the horizontal vibration of super high-rise structures under wind load. Generally, the goal is to control the acceleration response of the structure.





