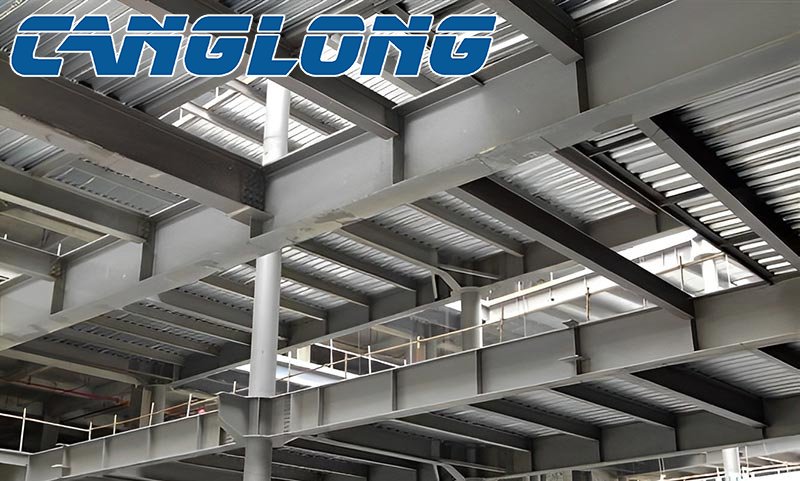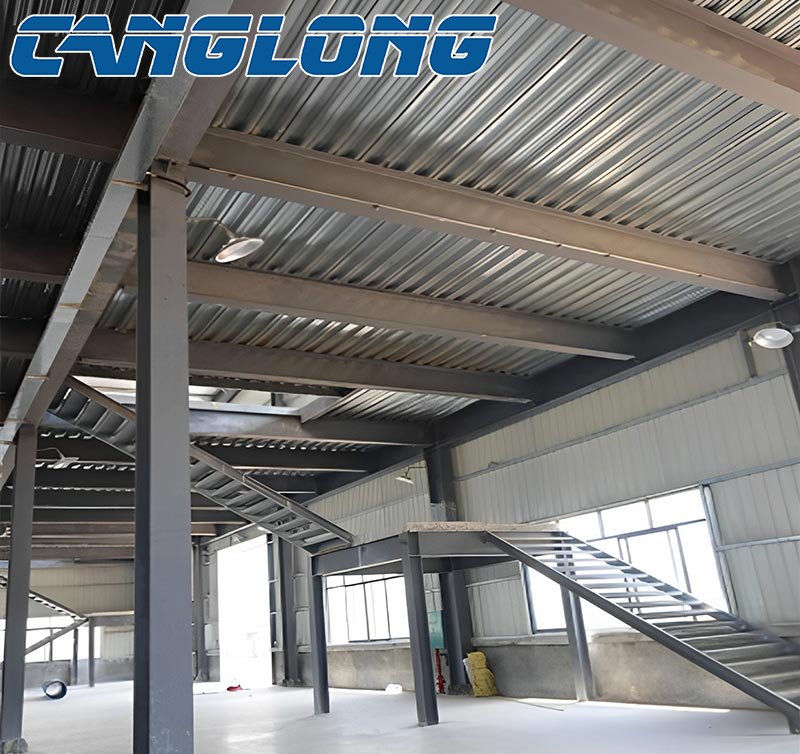Inspection of multi-storey workshop steel structure interlayer
The steel structure interlayer is a construction method to increase the effective use area by adding a layer inside a large space building, a higher factory or an office building. The corresponding steel structure interlayer combination mode shall be selected according to different use requirements. The safety inspection of the steel structure interlayer of multi story factory building is mainly to comprehensively evaluate the bearing capacity, stiffness and stability of the steel structure.
According to the regulations, when light wall or non combustible infill wall is used for high-rise buildings within the fire resistance limit, the fire resistance limit of the wall shall not be less than 0.50h. This restriction is not applicable when the refractory material is used as the filling material and the filling material is incombustible. Beamless floor can be used for buildings with single span less than 24m, such as single storey factory buildings and warehouses.

Housing safety inspection problems, including housing safety appraisal, dangerous building appraisal, factory building inspection, steel structure inspection, construction surrounding building appraisal, building integrity appraisal, and issuance of effectively recognized housing/building/factory building inspection appraisal report.
1. Planks are laid on the sandwich steel frame of the steel structure: low cost, light deadweight, short construction period, but poor sound insulation, deformation over time, noise when walking, poor fire, insect and mold prevention effects. The force bearing effect is poor, and it is suitable for small span interlayer.
2. Profiled steel plates are laid on the steel sandwich frame of the steel structure: these schemes have high safety, large load, no flutter, and sound insulation effect, but the cost is slightly higher and the construction period is slightly longer compared with the laying of wood boards. It is applicable to building patterns of different sizes and spans.
3. The light floor bearing plate is laid on the steel sandwich frame of the steel structure: it is durable, fast, and short in construction period. It can also be installed at the same height as the upper flange of the steel beam to maximize the use of effective space, and is suitable for office buildings, villas, families, etc.

Inspection contents of workshop steel structure interlayer
1. Collect relevant construction data of the plant, mainly including plant design drawings, geotechnical investigation reports, construction records and inspection certificates of various materials.
2. According to the requirements of the technical standards for building structure inspection, the mechanical properties of the steel in the steel structure workshop shall be tested.
3. The concrete carbonation depth shall be tested according to the concrete strength in representative areas according to the building structure testing technical standards.
4. According to the requirements of the Code for Acceptance of Construction Quality of Steel Structure Engineering, and in combination with the actual situation of the plant site, the thickness of steel shall be tested with ultrasonic thickness gauge.
5. According to the requirements of the Code for Acceptance of Construction Quality of Steel Structure Engineering, and taking into account the actual situation of the testing steel structure workshop site, the welding quality of all primary and secondary welds in the steel structure components of the plant that require full penetration shall be tested manually, and the weld surface shall be checked for defects such as pores, slag inclusions, crater cracks, etc.
6. Inspect whether the enclosure structure is complete, the appearance quality of components, the thickness of fire retardant coating, the thickness of anti-corrosion coating and whether they meet the design requirements of the plant.
7. For testing requirements beyond the national standards, the client and the trustee sign a written contract and implement it.





