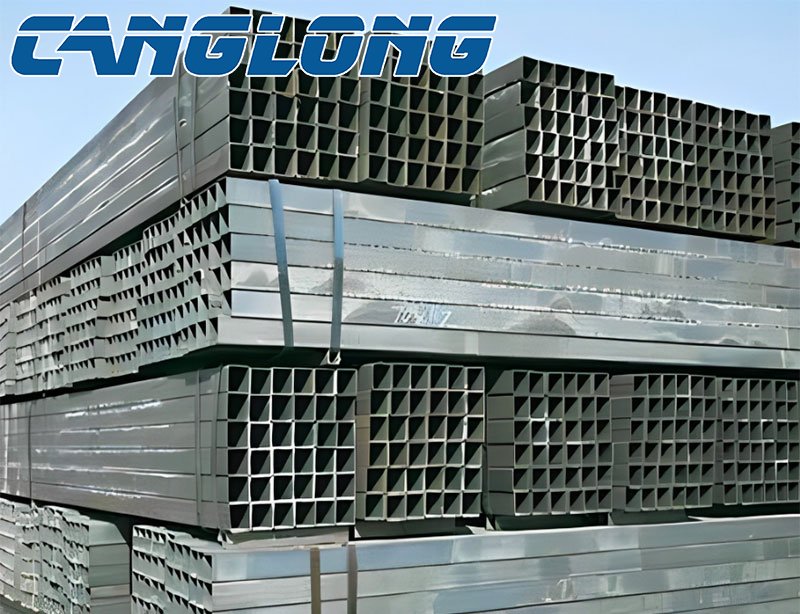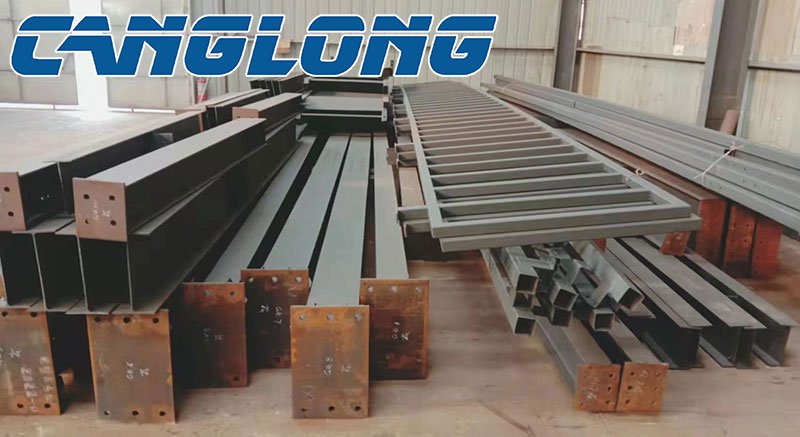The same and different points of cold formed steel and steel structure
The price of timber is rising, so the project is turning to cold-formed steel frame and steel structure frame. How do they compare?
As we all know, the price of frame timber fluctuates greatly. At the time of publication, timber prices were at historic highs, and building owners and contractors continued to look for alternatives to timber framing for their projects. A recent comparative cost study by the Steel Frame Industry Association (SFIA) on the frame of a five story, 49,900 square foot mixed use apartment building shows that the cost of CFS frames is only 0.92% higher than that of light wood frames. According to RA Smith's announcement, if the same structure is built at today's timber price, the cost of the cold-formed steel frame package will be 24% lower than the timber option.

Cold formed steel frame
Cold formed steel sections, also known as light steel or metal stud frames, are made of structural quality steel plates and are usually rolled into C sections and other shapes by a series of dies. The shape can be formed without heating (different from hot-rolled steel), so it is called cold formed steel. Cold formed steel sections are made of structural quality steel plates and strips, fed through a roll forming machine to meet the requirements of a specific application. Cold formed steel frame is usually called light frame structure. Vertical and horizontal structural elements are mainly formed by repeated frame member systems. The center to center spacing of frame members is usually 16 or 24 inches, and the spacing varies depending on the load and the primary choice of the commercial project covering.
Cold formed steel is the first choice of materials for curtain walls and partitions in commercial buildings, because it has the characteristics of light weight, high strength, easy installation and non combustible.
Flexible use: cold-formed steel has many advantages in the construction of wall panels, floor joists, roof trusses and structural walls.
Small cutting: The cold-formed steel is similar to wood, but the cold-formed steel frame is manufactured according to the precise length, so there is very little cutting and size adjustment at the work site.
Reduce waste: compared with wood frames, cold-formed sections generate much less on-site waste, thus reducing the cost of debris removal.
A wide range of cold-formed steel section thicknesses are available to meet a wide range of structural and non structural applications (from 0.0147 inch to approximately 1/8 inch). Cold formed steel frames are increasingly used as the main structural system of buildings with more than 10 floors. It is also increasingly used to build single family homes.

Steel structure frame
The steel structure is hot-rolled, much thicker than cold formed steel, and much stronger and heavier. "Hot rolling" refers to the forming of members when the steel is in the hot melting state. As it is thicker and heavier than cold formed steel, the hot rolled steel is fastened by welding, bolting and riveting. The American Institute of Steel Construction points out that steel structures have the following advantages:
No height limit: due to the bearing capacity of the steel structure, there is no limit on the building height. Many tall buildings in the world use steel frames.
Flexibility of space planning: steel structure allows large span and open column free space, and does not rely on load-bearing wall structure. Increased available ground space and flexibility in spatial planning are key advantages and allow for more design opportunities.
Reduce waste and pollution: On average, the steel structure produced in the United States are composed of 93% recycled components, and 100% of the steel structure frames can be recycled into new steel products.
The high strength to weight ratio of steel combined with a low carbon footprint (1.16 tons of carbon dioxide per ton of prefabricated hot rolled steel) results in an overall reduction in the implied carbon of typical structures. The spacing between columns is usually 25 to 45 feet at the center, and the spacing changes according to the building requirements. The range of shapes and sizes available can almost meet many building requirements.
Hot rolled structural steel sections, such as wide flange beams and columns, are defined in ASTM A6, Standard Specification for General Requirements for Rolled Structural Steel Engineering Bars, Plates, Sections and Sheet Piles. Various manufacturers provide various hollow structural sections (HSS) made of steel plates. The composite structure part can be made of steel plate. The steel structure frame is usually designed, manufactured and installed according to the standards formulated by the American Steel Structure Association and the Canadian Standards Association. It also applies to many building layouts and is often used in various building projects. Steel structure is a popular frame material for non residential buildings in the United States, and more than half of the building area uses steel structure frames every year.
Latest News
-
Advantages of metal surface insulated sandwich panels for steel plants
-
How to achieve 95% material recyclability in steel structure buildings?
-
How can steel truss and H-beam reshape the internal space limit of warehouses?
-
Explore how the 300ft×180ft steel structure warehouse in Guyana was built?





