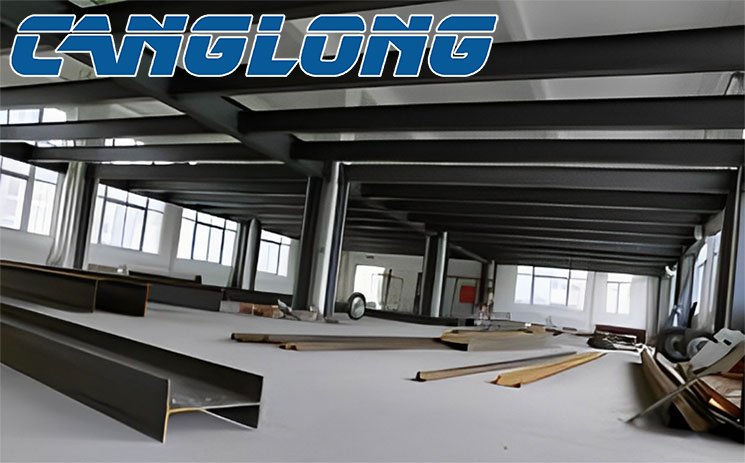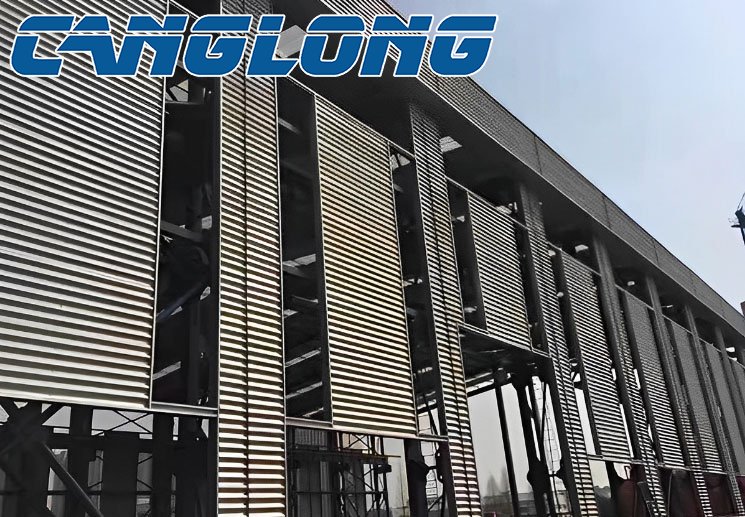Preparations for partition construction of steel frame factory
Partitions exist to expand indoor space. The partition is equivalent to an additional floor area for storage. The construction process is relatively simple, and the manpower and material resources required for operation are relatively small. The steel structure is directly completed as a finished product, which can be directly installed from the factory, and the work efficiency has been improved.
Now partition is common in some factories. It can be used to store industrial production materials and save a lot of room space. What preparations should be made for the construction of steel frame factory partition before production?

Technical preparation
1. Construction layout planning includes: construction layout and configuration construction scheme, construction procedure and process planning, hoisting project schedule, construction site plan, labor, mechanical equipment, data and accessories supply plan, quality assurance method and safety method, accessories transportation method, stacking and site treatment environmental protection, etc.
Preparation requirements: the preparation of construction layout plan shall be targeted and operable in combination with the specific characteristics of each project. For large, slender and unstable component hoisting methods and lifting ring structures, professional detailed planning and stability management shall be carried out, and reinforcement and maintenance methods shall be selected as required.
2. Before using the steel structure installation equipment in the factory, carefully check the relevant drawings and technical documents for review. After problems are found, the Owner shall be contacted in time for planning and risk handling.
3. Before the standby equipment of steel column foundation and supporting surface of steel frame factory, the strength of foundation concrete shall reach the design. On the basis of the survey network, technical research is carried out on the foundation axis, elevation, anchor bolts, etc.

Preparation of mechanical equipment
The single storey workshop has large building area and span, and mobile crane equipment can be selected. Truck crane (light), crawler crane (heavy), etc. Other machines include electric welding machine, nail machine, crane, chain, kilo pound, electric wrench, etc.
Preparation of components and data
1. Steel structural members Steel members are generally manufactured in the processing plant and transported to the site for hoisting. The stacking standard should be "heavy and light". Large projects need to set up separate sedimentation sites. When stacking, stack along both sides of the line close to the crane to prevent secondary reshipment. In order to avoid deformation and safety requirements for material deposition when building steel structure partitions, the deposition height shall not exceed 2m and shall not exceed 3 layers.
2. Investigate the type, standard and purpose of use of welding materials.
3. High strength bolts shall meet the planning requirements, determine the quantity and quality of bolts required, supply them to the site in sets, and conduct sampling and inspection of product batches.
Latest News
-
Steel structure warehouse: innovative solution for efficient storage and modern storage units
-
Packaged and shipped steel structure garage project for American clients
-
Customized steel structure garage: meeting diverse parking needs
-
Construction process and precautions for multi-story steel structure building





