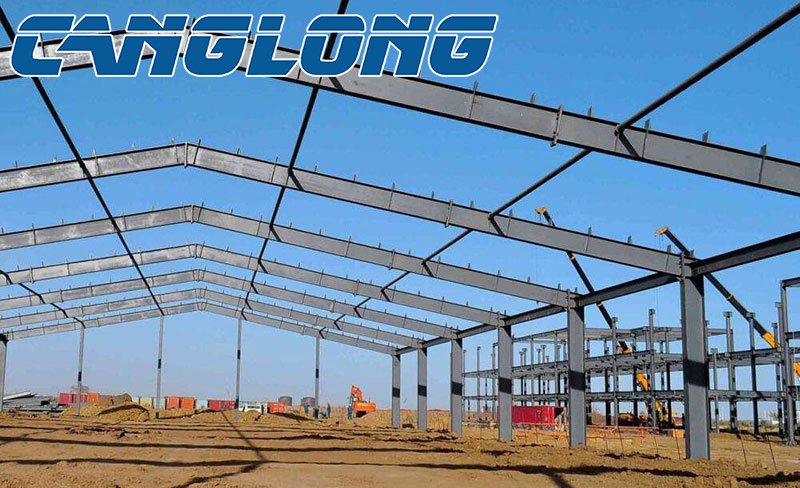What steel components are needed to build steel structure workshop?
Building a steel structure factory building is a common construction method, which uses steel components as the main structural material. Steel components have the advantages of high strength, corrosion resistance, and reusability, making steel structure workshop the first choice for many industrial fields.
The main components of steel structure factory buildings include beams, columns, frames, roofs, wall panels, etc. These components are connected together by means of connectors and bolts to form a stable overall structure.
First of all, the beam is one of the main load-bearing components in the steel structure workshop. They are usually welded from hot-rolled steel plates for high strength and rigidity. The shape of the beam is usually rectangular, I-shaped or H-shaped, which can be designed and customized according to actual needs.
Secondly, the column is the main component supporting the entire plant structure, bearing vertical loads and horizontal forces. The shape and size of the columns usually correspond to the beams to ensure the stability and balance of the whole structure.
The frame is the key component that connects the beams and columns together to form a rigid overall structure. The frame is usually welded by angle steel, I-beam or box steel, which has high strength and rigidity. They are bolted or welded together to form a stable whole.

The roof is the covering of the steel structure factory building, which plays a role in protecting the internal equipment and personnel. The roof is usually made of color steel plate or composite plate, which has the characteristics of waterproof, fireproof and corrosion resistance. They are bolted or screwed to the frame to form a complete roofing system.
The wall panel is the external wall of the steel structure workshop, which plays the role of isolating the internal and external environment. Wall panels are usually composed of color steel plates, sandwich panels or glass curtain walls, and have the functions of heat insulation, sound insulation and fire prevention. They are bolted or screwed to the frame to form a stable wall system.
In addition to the above-mentioned main components, steel structure factory buildings also need other auxiliary components, such as stairs, corridors, handrails, steel plate floors, etc. These members are usually welded from steel plates, angles, or I-beams for extra support and convenience.
When building a steel structure factory building, detailed design and calculations are required to ensure the safety and stability of the structure. At the same time, it is necessary to select the appropriate steel and component specifications to meet the functional requirements and bearing capacity of the factory building.
In short, the construction of a steel structure workshop requires the use of a variety of steel components, including beams, columns, frames, roofs, wall panels, etc. These components are connected together by means of connectors and bolts to form a stable overall structure. Steel structure factory buildings have the advantages of high strength, corrosion resistance, and reusability, and are widely used in many industrial fields.
Latest News
-
Steel structure warehouse: innovative solution for efficient storage and modern storage units
-
Packaged and shipped steel structure garage project for American clients
-
Customized steel structure garage: meeting diverse parking needs
-
Construction process and precautions for multi-story steel structure building





