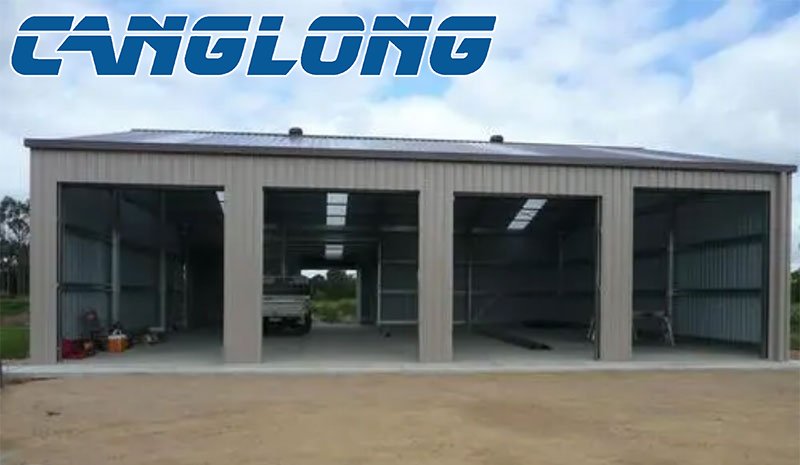What kits are needed to build a prefabricated steel garage?
Prefabricated steel garages are a quick, easy and economical build option that are assembled using prefabricated steel construction kits. This method of construction not only saves time and labor costs, but also provides a strong and durable building structure. Before starting to build a prefabricated steel garage, there are some necessary kits and tools that need to be prepared. This article will detail the kits needed to build a prefabricated steel garage and what they do.
1. Steel structure kit: This is the core component of building a prefabricated steel garage. Steel construction kits consist of prefabricated steel beams, columns and connectors. These kits are precisely designed and manufactured to easily assemble into a complete garage building.
2. Foundation Kit: To ensure the soundness and durability of a prefabricated steel garage, proper foundation work is required. Foundation kits include foundation foundations and foundation support systems. Foundation foundations are concrete foundations built into the ground to carry the weight of the entire garage structure. The foundation support system consists of foundation piles, foundation slabs and foundation support columns, which are used to increase the stability of the garage structure.
3. Exterior wall kit: Exterior wall kit for prefab steel garage is used to cover and protect the exterior walls of the garage structure. These kits can be chosen in different materials and designs to meet different needs and aesthetic requirements. Common exterior wall kit materials include metal plates, bricks, color steel plates, etc.
4. Roof kit: The roof kit is used to cover the top of the garage structure. It protects the garage from rain, sun and other weather elements. Common roof kit materials include metal tiles, plasterboard, color steel, and more.

5. Door and window kit: The door and window kit is the entrance and ventilation facility of the prefabricated steel garage. It includes garage doors, pedestrian doors and windows. These kits can be selected according to the functions and needs of the garage, for example, whether a large garage door is required for vehicle entry and exit, or more windows for ventilation and light.
6. Internal partition wall kit: The internal partition wall kit is used to divide the interior space of the garage to meet different functional needs. It can choose different materials and designs according to needs, such as metal partitions, gypsum board partitions, etc.
7. Electrical and Lighting Package: Prefabricated steel garages require proper electrical and lighting facilities to meet the needs of daily use. These kits include cords, outlets, light fixtures and more.
8. Ventilation and Drainage Kit: To ensure the air quality inside the garage and the proper functioning of the drainage system, proper ventilation and drainage are required. Ventilation kits include ventilation ducts and fans, drainage kits include drainage pipes and sewers.
After preparing the above kits, you can start to assemble the prefabricated steel garage. This way of building is relatively simple and can be done by following pre-designed drawings and instructions. During the assembly process, it is necessary to ensure the correct connection of the kit and the stability of the structure. After the assembly is completed, necessary inspections and tests are also required to ensure the quality and safety of the garage.
In summary, building a prefabricated steel garage requires a range of kits and tools. These kits include structural steelwork, foundations, facades, roofs, windows and doors, internal partitions, electrical and lighting, ventilation and drainage, and more. By judicious selection and use of these kits, it is possible to build a durable and fully functional prefab steel garage.
Latest News
-
Steel structure warehouse: innovative solution for efficient storage and modern storage units
-
Packaged and shipped steel structure garage project for American clients
-
Customized steel structure garage: meeting diverse parking needs
-
Construction process and precautions for multi-story steel structure building





