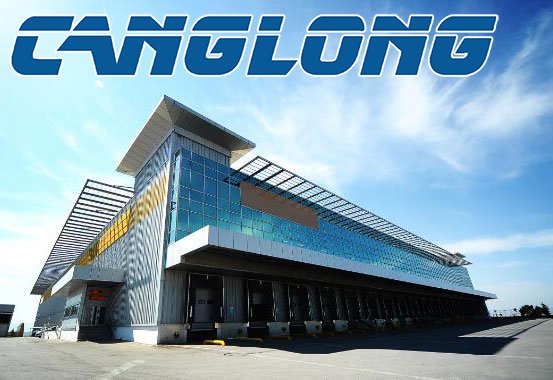Design of a steel structure retail warehouse
This is the design of a steel structure retail warehouse. The building height of the retail warehouse is 13.6 meters and the total building area is 14386 square meters. The warehouse adopts light portal steel frame structure and partial column drawing design. The column spacing is 8m, with 32m span joist and less support between columns. The steel structure workshop has a total length of 154m and a total width of 96.5m. There are 2-storey offices inside and a canopy.

From top to bottom, the structural system of steel structure warehouse is light steel roof (including metal roof slab, thermal insulation cotton, cold-formed steel purlin, roof H-shaped steel beam and roof support system), upper H-shaped steel column and upper angle steel column support, concrete composite floor slab, circular pipe and H-shaped steel composite truss as secondary beam, H-shaped steel and circular pipe diagonal brace composite beam as main beam, concrete section steel composite lower column, portal truss column support, etc.
The upper layer retains the original standard portal frame structure, and the lower layer is a combination of various hybrid structures.
Latest News
-
Steel structure warehouse: innovative solution for efficient storage and modern storage units
-
Packaged and shipped steel structure garage project for American clients
-
Customized steel structure garage: meeting diverse parking needs
-
Construction process and precautions for multi-story steel structure building





